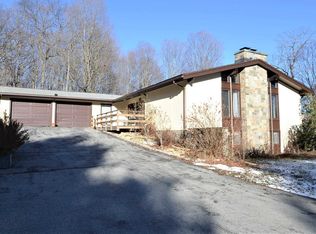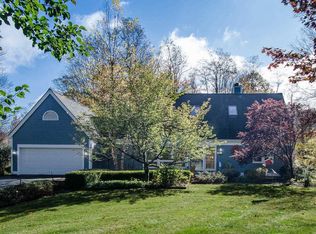Closed
Street View
$995,000
61 Ring Road, Pleasant Valley, NY 12578
4beds
3,988sqft
Single Family Residence
Built in 1975
1.5 Acres Lot
$1,020,000 Zestimate®
$249/sqft
$4,866 Estimated rent
Home value
$1,020,000
$959,000 - $1.08M
$4,866/mo
Zestimate® history
Loading...
Owner options
Explore your selling options
What's special
Step through the mudroom at Salt Point and find beautifully vaulted ceilings in the stunning Great Room, anchored by a woodburning fireplace and surrounded by Clayworks plaster walls. The home is rich in texture with oak flooring throughout, and there are beautiful woodland views outside each picture window. The kitchen is open and new, Reform cabinetry is topped with concrete countertops and custom shelving and niches have been built into the walls for display. The Wolf induction range sits front and center, and the refrigerator has been nicely tucked off to the side. A large center island provides seating and a central space to gather-- this space is truly the heart of the home. There is a first floor master bedroom, the bath features a soaking tub and is lined with serene tilework shaded just a hint of blue. You'll find two more bedrooms and a full bath on the main floor. Upstairs, there is a large bedroom, a large, full bath with jack-and-jill pedestal sinks and a soaking tub, and a media room which the owners have painted a beautiful charcoal grey. Outside, the home is privately sited, perched amongst perennial gardens, open lawn and woods, and a freshly stained deck runs the length of the house the perfect space for outdoor dining. You'll find central air, an attached garage & generator. 15m to Amtrak and ideally located under 2h to NYC.
Zillow last checked: 8 hours ago
Listing updated: May 09, 2025 at 05:51pm
Listed by:
Annabel Taylor 518-763-5020,
Four Seasons Sotheby's Int.
Bought with:
Raj Kumar, 10401266272
Four Seasons Sotheby's Int.
Source: HVCRMLS,MLS#: 147105
Facts & features
Interior
Bedrooms & bathrooms
- Bedrooms: 4
- Bathrooms: 3
- Full bathrooms: 3
Bedroom
- Level: Second
Bedroom
- Level: First
Bedroom
- Level: First
Bathroom
- Level: Second
Bathroom
- Level: First
Den
- Level: Second
Dining room
- Level: First
Kitchen
- Level: First
Living room
- Level: First
Heating
- Forced Air, Oil
Appliances
- Included: Water Heater, Washer, Refrigerator, Range, Electric Water Heater, Dryer, Dishwasher, Built-In Electric Oven
Features
- High Speed Internet
- Flooring: Wood
- Windows: Insulated Windows
- Basement: Finished,Full,Unfinished
- Number of fireplaces: 1
- Fireplace features: Living Room, Wood Burning
Interior area
- Total structure area: 3,988
- Total interior livable area: 3,988 sqft
Property
Parking
- Total spaces: 2
- Parking features: Garage - Attached
- Attached garage spaces: 2
Features
- Levels: Two
- Stories: 2
- Patio & porch: Deck, Porch
- Has view: Yes
- View description: Pasture, Rural
Lot
- Size: 1.50 Acres
- Features: Secluded
Details
- Parcel number: 6365013335630000
Construction
Type & style
- Home type: SingleFamily
- Architectural style: Contemporary
- Property subtype: Single Family Residence
Materials
- Frame, Plaster, Wood Siding, Other
- Foundation: Block, Concrete Perimeter
- Roof: Asphalt,Shingle
Condition
- Year built: 1975
Utilities & green energy
- Electric: 200+ Amp Service
- Sewer: Septic Tank
- Water: Well
Community & neighborhood
Location
- Region: Salt Point
HOA & financial
HOA
- Has HOA: No
Other
Other facts
- Road surface type: Paved
Price history
| Date | Event | Price |
|---|---|---|
| 9/1/2023 | Sold | $995,000$249/sqft |
Source: | ||
| 7/31/2023 | Contingent | $995,000$249/sqft |
Source: | ||
| 7/26/2023 | Pending sale | $995,000$249/sqft |
Source: | ||
| 7/7/2023 | Listed for sale | $995,000+151.9%$249/sqft |
Source: | ||
| 2/16/2023 | Sold | $395,000+1.3%$99/sqft |
Source: | ||
Public tax history
| Year | Property taxes | Tax assessment |
|---|---|---|
| 2024 | -- | $696,500 +159% |
| 2023 | -- | $268,900 |
| 2022 | -- | $268,900 |
Find assessor info on the county website
Neighborhood: 12578
Nearby schools
GreatSchools rating
- 7/10Netherwood SchoolGrades: K-5Distance: 0.9 mi
- 5/10Haviland Middle SchoolGrades: 6-8Distance: 3.7 mi
- 4/10Franklin D Roosevelt Senior High SchoolGrades: 9-12Distance: 3.6 mi
Get a cash offer in 3 minutes
Find out how much your home could sell for in as little as 3 minutes with a no-obligation cash offer.
Estimated market value$1,020,000
Get a cash offer in 3 minutes
Find out how much your home could sell for in as little as 3 minutes with a no-obligation cash offer.
Estimated market value
$1,020,000

