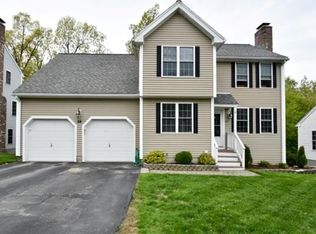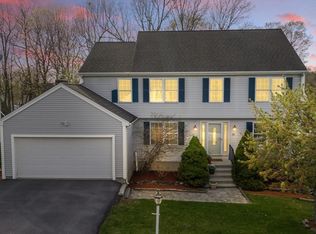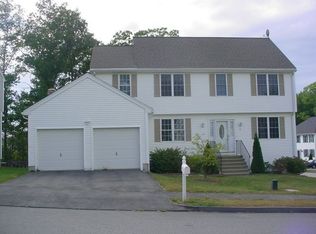Spacious four bedroom colonial in sought after North Side neighborhood* Huge tiled kitchen with breakfast area* Recent Frigidaire Gallery appliances* gas range* Great living room with Brick fireplace* Hardwood Dining Room with tray Ceiling* Large master bedroom with walk-in closet and full bath* Three additional bedrooms* Tiled second full bath* Walk-up attic for storage or potential expansion* Spacious Walkout basement would make an amazing gameroom* Economical natural gas heating* Central Air conditioning* Nine foot ceilings* Incredible 24' deck with new PVC railings* 2 car garage with opener* Seller will credit $4000 for new carpeting at closing* Great location with quick access to schools, shopping, and major routes
This property is off market, which means it's not currently listed for sale or rent on Zillow. This may be different from what's available on other websites or public sources.


