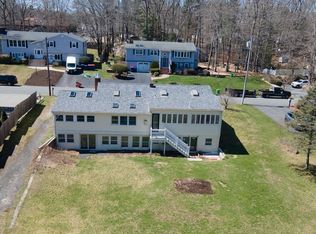Sold for $540,000
$540,000
61 Ridgeline Dr, Westport, MA 02790
4beds
1,638sqft
Single Family Residence
Built in 1972
0.46 Acres Lot
$611,900 Zestimate®
$330/sqft
$2,852 Estimated rent
Home value
$611,900
$581,000 - $642,000
$2,852/mo
Zestimate® history
Loading...
Owner options
Explore your selling options
What's special
New to the market! 4 bedroom, 2 bath cape on large, beautifully manicured lot. This home boasts a beautiful kitchen with center island that flows beautifully into the dining room. In the dining room you will find gorgeous hardwoods, pellet stove and new bay window. The main level also offers a bedroom (currently being used as an office), updated bathroom and sun filled living room, also with gorgeous hardwoods. Upstairs the main bedroom is spacious and beautiful with its own ensuite bathroom with tilled shower along with 2 other bedrooms. The enclosed porch also known as the Florida room is a great place to relax with a nice coffee, read a book or just decompress. The lower level is partially finished and is a walk out to the beautiful yard. Windows and siding were replaced in 9/22 along with the front steps (trex). Electrical service has also been updated. This home is truly turn key.
Zillow last checked: 8 hours ago
Listing updated: June 29, 2023 at 06:46am
Listed by:
Cindy Ferry 774-245-1104,
Keller Williams South Watuppa 508-677-3233
Bought with:
Kenneth A Mongeon
KAM Realty
Source: MLS PIN,MLS#: 73111228
Facts & features
Interior
Bedrooms & bathrooms
- Bedrooms: 4
- Bathrooms: 2
- Full bathrooms: 2
Primary bedroom
- Features: Ceiling Fan(s), Closet, Flooring - Wall to Wall Carpet
- Level: Second
Bedroom 2
- Features: Flooring - Wall to Wall Carpet, Wainscoting
- Level: Second
Bedroom 3
- Features: Flooring - Hardwood
- Level: Second
Bedroom 4
- Features: Flooring - Hardwood
- Level: First
Bathroom 1
- Features: Bathroom - Full, Bathroom - With Tub & Shower, Flooring - Stone/Ceramic Tile
- Level: First
Bathroom 2
- Features: Bathroom - Full, Bathroom - Tiled With Shower Stall, Flooring - Stone/Ceramic Tile
- Level: Second
Dining room
- Features: Wood / Coal / Pellet Stove, Flooring - Hardwood, Window(s) - Bay/Bow/Box
- Level: First
Living room
- Features: Ceiling Fan(s), Flooring - Hardwood
- Level: First
Heating
- Baseboard, Natural Gas
Cooling
- None
Appliances
- Included: Gas Water Heater, Range, Dishwasher, Refrigerator, Water Treatment
- Laundry: In Basement
Features
- Flooring: Tile, Carpet, Hardwood
- Basement: Full,Partially Finished,Walk-Out Access
- Number of fireplaces: 1
- Fireplace features: Dining Room
Interior area
- Total structure area: 1,638
- Total interior livable area: 1,638 sqft
Property
Parking
- Total spaces: 6
- Parking features: Paved Drive, Off Street
- Uncovered spaces: 6
Features
- Patio & porch: Porch - Enclosed, Deck - Composite
- Exterior features: Porch - Enclosed, Deck - Composite
Lot
- Size: 0.46 Acres
Details
- Parcel number: M:65 L:34,3000576
- Zoning: R1
Construction
Type & style
- Home type: SingleFamily
- Architectural style: Cape
- Property subtype: Single Family Residence
Materials
- Frame
- Foundation: Concrete Perimeter
- Roof: Shingle
Condition
- Year built: 1972
Utilities & green energy
- Electric: 100 Amp Service
- Sewer: Inspection Required for Sale, Private Sewer
- Water: Private
- Utilities for property: for Gas Range
Community & neighborhood
Location
- Region: Westport
Price history
| Date | Event | Price |
|---|---|---|
| 6/28/2023 | Sold | $540,000+0.9%$330/sqft |
Source: MLS PIN #73111228 Report a problem | ||
| 6/6/2023 | Contingent | $535,000$327/sqft |
Source: MLS PIN #73111228 Report a problem | ||
| 5/15/2023 | Listed for sale | $535,000+77.2%$327/sqft |
Source: MLS PIN #73111228 Report a problem | ||
| 8/6/2004 | Sold | $302,000$184/sqft |
Source: Public Record Report a problem | ||
Public tax history
Tax history is unavailable.
Find assessor info on the county website
Neighborhood: 02790
Nearby schools
GreatSchools rating
- 6/10Westport Elementary SchoolGrades: 1-4Distance: 2.3 mi
- 5/10Westport Junior/Senior High SchoolGrades: 5-12Distance: 2.3 mi
- NAAlice A Macomber SchoolGrades: PK-KDistance: 2.5 mi

Get pre-qualified for a loan
At Zillow Home Loans, we can pre-qualify you in as little as 5 minutes with no impact to your credit score.An equal housing lender. NMLS #10287.
