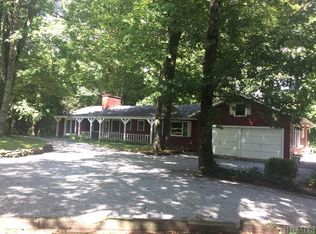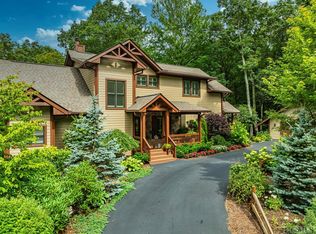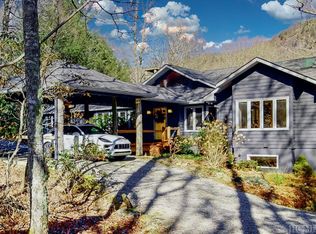Great family or entertaining home with this spacious layout. Main level living with oversized 2 car garage. Kitchen and living area is open and inviting. Living room has fireplace, and opens onto a porch overlooking the manicured back yard. Large master suite with huge bath and separate shower and a multitude of closet space. Guest bedroom and bath also on main level. Lower level family room and rec room, 1 bedroom & bath and additional overflow sleeping area with bath, ample closets and a mechanical room with workbench. The family and rec rooms open onto a large covered patio that is perfect for large parties. Owners hate to leave but have plans to be closer to family.
This property is off market, which means it's not currently listed for sale or rent on Zillow. This may be different from what's available on other websites or public sources.



