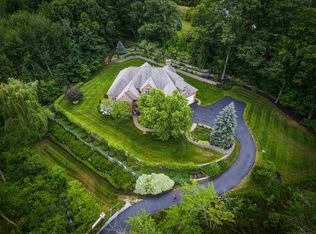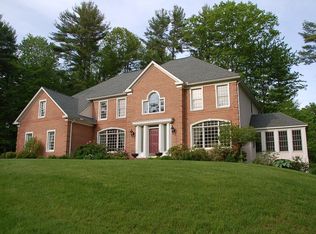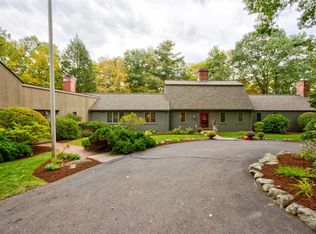Closed
Listed by:
Marianna M Vis,
Four Seasons Sotheby's Int'l Realty 603-413-7600
Bought with: KW Coastal and Lakes & Mountains Realty/Meredith
$1,855,000
61 RIDDLE Drive, Bedford, NH 03110
4beds
4,943sqft
Single Family Residence
Built in 2006
1.78 Acres Lot
$2,041,200 Zestimate®
$375/sqft
$6,659 Estimated rent
Home value
$2,041,200
$1.90M - $2.18M
$6,659/mo
Zestimate® history
Loading...
Owner options
Explore your selling options
What's special
Located in one of Bedford’s premier neighborhoods, arrive at this statuesque unique home via the crescent driveway. Enter this custom built home via double doors and step into a dramatic foyer open to the 2nd level and the overlook, and the impressive wainscoting and arched paneled doorways. To the left is the office with vaulted ceiling and gas fireplace, and on the opposite side is the formal dining room with cove ceiling. Open, light and bright the main living and kitchen areas provide nature views and access to the backyard. The center-island kitchen features all new appliances including a Thermador 6-burner range and a breakfast room with a barista station plus extensive granite surfaces. The kitchen is open to the 2-level columned family room, with a wet bar, gas fireplace and a wall of arched windows leading to the enviable outdoor entertaining patio /outdoor kitchen. The lavish 1st FLOOR PRIMARY SUITE has a gas fireplace, a dressing room, new bathroom has radiant heat, a new copper bath and a new shower (multi shower heads). There are 3 en-suite bedrooms on the 2nd floor as well as a sitting room, a huge bonus room, and a half bathroom. The lower level has a full bath and is ideal for your media room/wine cellar. Hosting outdoor events is a breeze with multiple seating areas, fire pit, wet bar and built-in grill area. Systems include an auto-generator, radiant heat, security cameras, smart home features. SHOWINGS START SATURDAY 27th; Open House Sunday 12-2.
Zillow last checked: 8 hours ago
Listing updated: June 09, 2023 at 10:00am
Listed by:
Marianna M Vis,
Four Seasons Sotheby's Int'l Realty 603-413-7600
Bought with:
Lynn Durham
KW Coastal and Lakes & Mountains Realty/Meredith
Source: PrimeMLS,MLS#: 4953972
Facts & features
Interior
Bedrooms & bathrooms
- Bedrooms: 4
- Bathrooms: 8
- Full bathrooms: 5
- 1/2 bathrooms: 3
Heating
- Propane, Hot Air, Radiant Floor
Cooling
- Central Air
Appliances
- Included: Dishwasher, Dryer, Range Hood, Microwave, Mini Fridge, Gas Range, Refrigerator, Washer, Propane Water Heater, Wine Cooler, Stand Alone Ice Maker
- Laundry: 1st Floor Laundry
Features
- Central Vacuum, Ceiling Fan(s), Dining Area, Kitchen Island, Natural Light, Indoor Storage, Wired for Sound, Vaulted Ceiling(s), Walk-In Closet(s), Walk-in Pantry, Programmable Thermostat, Smart Thermostat
- Flooring: Carpet, Combination, Hardwood, Other, Tile
- Windows: Blinds, Double Pane Windows
- Basement: Concrete,Interior Stairs,Storage Space,Unfinished,Interior Entry
- Has fireplace: Yes
- Fireplace features: Gas, 3+ Fireplaces
Interior area
- Total structure area: 7,591
- Total interior livable area: 4,943 sqft
- Finished area above ground: 4,723
- Finished area below ground: 220
Property
Parking
- Total spaces: 3
- Parking features: Circular Driveway, Paved, Auto Open, Direct Entry, Driveway, Garage, On Site, Attached
- Garage spaces: 3
- Has uncovered spaces: Yes
Accessibility
- Accessibility features: 1st Floor 1/2 Bathroom, 1st Floor Bedroom, 1st Floor Full Bathroom, 1st Floor Hrd Surfce Flr, Hard Surface Flooring, Paved Parking, 1st Floor Laundry
Features
- Levels: Two
- Stories: 2
- Patio & porch: Patio, Covered Porch
- Exterior features: Garden, Shed, Built in Gas Grill
- Frontage length: Road frontage: 345
Lot
- Size: 1.78 Acres
- Features: Landscaped, Level, Subdivided, Trail/Near Trail, Wooded, Near Country Club, Near Golf Course, Near Shopping, Near Skiing, Neighborhood, Near Hospital
Details
- Additional structures: Outbuilding
- Parcel number: BEDDM14B39L7
- Zoning description: RA
- Other equipment: Standby Generator
Construction
Type & style
- Home type: SingleFamily
- Architectural style: Contemporary,Modern Architecture,Craftsman
- Property subtype: Single Family Residence
Materials
- Wood Frame, Stone Exterior, Stucco Exterior, Wood Exterior
- Foundation: Concrete
- Roof: Architectural Shingle
Condition
- New construction: No
- Year built: 2006
Utilities & green energy
- Electric: 200+ Amp Service, Circuit Breakers, Generator
- Sewer: Leach Field, Private Sewer, Septic Tank
- Utilities for property: Cable, Underground Utilities
Community & neighborhood
Security
- Security features: Security, Security System, Hardwired Smoke Detector
Location
- Region: Bedford
- Subdivision: Riddle Creek
Other
Other facts
- Road surface type: Paved
Price history
| Date | Event | Price |
|---|---|---|
| 6/9/2023 | Sold | $1,855,000+25.8%$375/sqft |
Source: | ||
| 6/10/2021 | Sold | $1,475,000$298/sqft |
Source: | ||
| 5/22/2021 | Contingent | $1,475,000$298/sqft |
Source: | ||
| 4/28/2021 | Listed for sale | $1,475,000+45.3%$298/sqft |
Source: | ||
| 10/31/2014 | Sold | $1,015,000+12.8%$205/sqft |
Source: Public Record Report a problem | ||
Public tax history
| Year | Property taxes | Tax assessment |
|---|---|---|
| 2024 | $29,440 +6.8% | $1,862,100 |
| 2023 | $27,559 +12.1% | $1,862,100 +33.3% |
| 2022 | $24,585 +4.7% | $1,396,900 +1.9% |
Find assessor info on the county website
Neighborhood: 03110
Nearby schools
GreatSchools rating
- 9/10Memorial SchoolGrades: PK-4Distance: 1.4 mi
- 6/10Ross A. Lurgio Middle SchoolGrades: 7-8Distance: 1.1 mi
- 8/10Bedford High SchoolGrades: 9-12Distance: 1.1 mi
Schools provided by the listing agent
- Elementary: Riddle Brook Elem
- Middle: Ross A Lurgio Middle School
- High: Bedford High School
- District: Bedford Sch District SAU #25
Source: PrimeMLS. This data may not be complete. We recommend contacting the local school district to confirm school assignments for this home.

Get pre-qualified for a loan
At Zillow Home Loans, we can pre-qualify you in as little as 5 minutes with no impact to your credit score.An equal housing lender. NMLS #10287.


