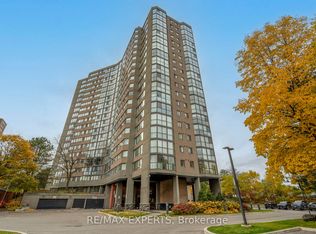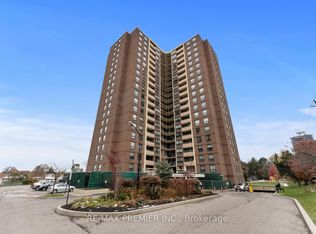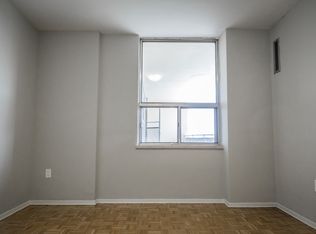Sold for $570,000
C$570,000
61 Richview Rd #602, Toronto, ON M9A 4M8
3beds
1,430sqft
Condo/Apt Unit, Residential, Condominium
Built in ----
-- sqft lot
$-- Zestimate®
C$399/sqft
C$3,703 Estimated rent
Home value
Not available
Estimated sales range
Not available
$3,703/mo
Loading...
Owner options
Explore your selling options
What's special
Welcome To "Top Of The Humber." Half Acre Park Like Fenced Property. Lovely Large 3 Bedrooms + Den, 1430 Square Feet, West View, Bright & Spotless Suite. New Windows. Walk Out From Den To Balcony, En-suite Storage / Pantry, Plus Extra Locker. Community Bus & School Bus At Door. Outdoor And Indoor Pool, Tennis Court, Party & Billiard Room, Gym, Library, Relaxing Lobby, Sauna, Bike & Walking Trails Along Humber River. Minutes To 401,400,427,27,409 & Go Station. TTC At Door. One Bus To Royal York Subway & Airport. LRT Coming Soon! Move In And Enjoy! Includes Existing: Fridge, Stove, All Electric Light Fixtures, Internet.
Zillow last checked: 8 hours ago
Listing updated: August 20, 2025 at 12:17pm
Listed by:
Tansie Bartozzi, Salesperson,
Re/Max REALTY SPECIALISTS INC MILLCREEK DRIVE,
Non Member, Salesperson,
RE/MAX REALTY SPECIALISTS
Source: ITSO,MLS®#: 40698354Originating MLS®#: Cornerstone Association of REALTORS®
Facts & features
Interior
Bedrooms & bathrooms
- Bedrooms: 3
- Bathrooms: 2
- Full bathrooms: 2
- Main level bathrooms: 2
- Main level bedrooms: 3
Other
- Description: Parquet Floor
- Features: 4-Piece, Ensuite, Walk-in Closet
- Level: Main
Bedroom
- Description: Parquet Floor, Closet, Window
- Level: Main
Bedroom
- Description: Parquet Floor, Closet, Window
- Level: Main
Bathroom
- Features: 4-Piece, Ensuite
- Level: Main
Bathroom
- Features: 4-Piece
- Level: Main
Den
- Features: Vinyl Flooring, Walkout to Balcony/Deck
- Level: Main
Dining room
- Description: Parquet Floor, Combined With Living
- Level: Main
Foyer
- Description: Parquet Floor, Closet
- Level: Main
Kitchen
- Description: Ceramic Floor, Eat-In Kitchen, Backsplash
- Level: Main
Laundry
- Level: Main
Living room
- Description: Parquet Floor, Combined With Dining
- Level: Main
Storage
- Level: Main
Heating
- Baseboard, Electric
Cooling
- Central Air
Appliances
- Included: Refrigerator, Stove
- Laundry: In-Suite
Features
- Other
- Has fireplace: No
Interior area
- Total structure area: 1,430
- Total interior livable area: 1,430 sqft
- Finished area above ground: 1,430
Property
Parking
- Total spaces: 2
- Parking features: No Driveway Parking
- Garage spaces: 1
- Uncovered spaces: 1
- Details: Assigned Space: 126
Features
- Patio & porch: Open
- Frontage type: South
Lot
- Features: Urban, Airport, Cul-De-Sac, Near Golf Course, Highway Access, Major Highway, Park, Place of Worship, Playground Nearby, Public Transit, Trails
Details
- Parcel number: 111170051
- Zoning: RESIDENTIAL
Construction
Type & style
- Home type: Condo
- Architectural style: 1 Storey/Apt
- Property subtype: Condo/Apt Unit, Residential, Condominium
- Attached to another structure: Yes
Materials
- Brick
- Roof: Other
Condition
- 31-50 Years
- New construction: No
Utilities & green energy
- Sewer: Sewer (Municipal)
- Water: Municipal
Community & neighborhood
Location
- Region: Toronto
HOA & financial
HOA
- Has HOA: Yes
- HOA fee: C$1,110 monthly
- Amenities included: Elevator(s), Fitness Center, Library, Party Room, Playground, Pool, Sauna, Tennis Court(s), Parking, Workshop Area
- Services included: Insurance, Cable TV, Central Air Conditioning, Common Elements, Heat, Internet, Hydro, Parking, Water
Price history
| Date | Event | Price |
|---|---|---|
| 6/2/2025 | Sold | C$570,000-3.2%C$399/sqft |
Source: ITSO #40698354 Report a problem | ||
| 2/12/2025 | Listed for sale | C$589,000C$412/sqft |
Source: | ||
Public tax history
Tax history is unavailable.
Neighborhood: Humber Heights-Westmount
Nearby schools
GreatSchools rating
No schools nearby
We couldn't find any schools near this home.


