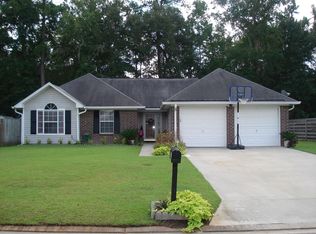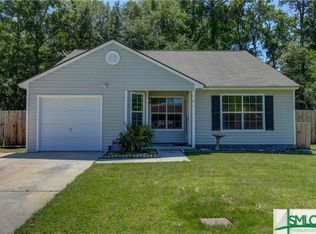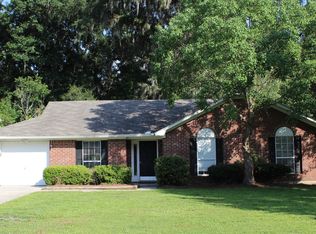Sold for $300,000
$300,000
61 Rice Gate Drive, Richmond Hill, GA 31324
3beds
1,258sqft
Single Family Residence
Built in 1994
9,147.6 Square Feet Lot
$303,400 Zestimate®
$238/sqft
$1,955 Estimated rent
Home value
$303,400
$282,000 - $325,000
$1,955/mo
Zestimate® history
Loading...
Owner options
Explore your selling options
What's special
JUST REDUCED! Brand New HVAC! Charming home nestled right in the heart of Richmond Hill! Well-maintained three-bedroom ranch home with two full baths, open concept living space with vaulted ceilings in the kitchen and dining space! Large kitchen loaded with great cabinet space, large pantry, and newer kitchen appliances! Master suite with large walk-in closet! Large private backyard with storage shed and patio area just off of the living room! Convenient to Fort Stewart, Hunter Army Airfield, Richmond Hill schools, shopping and I-95! Don't miss out and schedule your showing today!
Zillow last checked: 8 hours ago
Listing updated: July 10, 2025 at 11:59am
Listed by:
Amy N. Feith 937-243-7444,
Integrity Real Estate LLC
Bought with:
Kathrin Egner, 338217
Ace Real Estate Services LLC
Source: Hive MLS,MLS#: SA328034 Originating MLS: Savannah Multi-List Corporation
Originating MLS: Savannah Multi-List Corporation
Facts & features
Interior
Bedrooms & bathrooms
- Bedrooms: 3
- Bathrooms: 2
- Full bathrooms: 2
Heating
- Central, Electric
Cooling
- Central Air, Electric, Heat Pump
Appliances
- Included: Dishwasher, Electric Water Heater, Microwave, Oven, Range, Refrigerator
- Laundry: Laundry Room, Washer Hookup, Dryer Hookup
Features
- Breakfast Area, Ceiling Fan(s), Cathedral Ceiling(s), Main Level Primary, Primary Suite, Pantry, Pull Down Attic Stairs, Tub Shower, Vanity, Vaulted Ceiling(s)
- Attic: Pull Down Stairs
- Common walls with other units/homes: No Common Walls
Interior area
- Total interior livable area: 1,258 sqft
Property
Parking
- Total spaces: 2
- Parking features: Attached, Garage Door Opener, Kitchen Level
- Garage spaces: 2
Features
- Patio & porch: Patio, Front Porch
- Fencing: Privacy,Yard Fenced
Lot
- Size: 9,147 sqft
- Features: Back Yard, Interior Lot, Private
Details
- Additional structures: Outbuilding, Shed(s)
- Parcel number: 0543105
- Zoning: CITY
- Special conditions: Standard
Construction
Type & style
- Home type: SingleFamily
- Architectural style: Cape Cod,Ranch,Traditional
- Property subtype: Single Family Residence
Materials
- Foundation: Slab
- Roof: Asphalt
Condition
- Year built: 1994
Utilities & green energy
- Sewer: Public Sewer
- Water: Public
- Utilities for property: Cable Available, Underground Utilities
Community & neighborhood
Community
- Community features: Park, Sidewalks, Trails/Paths, Walk to School
Location
- Region: Richmond Hill
- Subdivision: Sterling Creek
HOA & financial
HOA
- Has HOA: No
Other
Other facts
- Listing agreement: Exclusive Agency
- Listing terms: Cash,Conventional,1031 Exchange,FHA,VA Loan
- Ownership type: Homeowner/Owner
- Road surface type: Asphalt
Price history
| Date | Event | Price |
|---|---|---|
| 6/23/2025 | Sold | $300,000-4.8%$238/sqft |
Source: | ||
| 5/18/2025 | Price change | $315,000-1.6%$250/sqft |
Source: | ||
| 4/4/2025 | Price change | $320,000-3%$254/sqft |
Source: | ||
| 3/25/2025 | Listed for sale | $330,000+43.5%$262/sqft |
Source: | ||
| 4/11/2022 | Sold | $230,000+7%$183/sqft |
Source: | ||
Public tax history
| Year | Property taxes | Tax assessment |
|---|---|---|
| 2025 | $2,998 -1.5% | $107,000 +1.1% |
| 2024 | $3,044 +11% | $105,800 +14.6% |
| 2023 | $2,742 +14.6% | $92,320 +19.6% |
Find assessor info on the county website
Neighborhood: 31324
Nearby schools
GreatSchools rating
- 8/10Richmond Hill Elementary SchoolGrades: 2-3Distance: 1.3 mi
- 7/10Richmond Hill Middle SchoolGrades: 6-8Distance: 4.8 mi
- 8/10Richmond Hill High SchoolGrades: 9-12Distance: 5 mi
Schools provided by the listing agent
- Elementary: RHES
- Middle: RHMS
- High: RHHS
Source: Hive MLS. This data may not be complete. We recommend contacting the local school district to confirm school assignments for this home.
Get pre-qualified for a loan
At Zillow Home Loans, we can pre-qualify you in as little as 5 minutes with no impact to your credit score.An equal housing lender. NMLS #10287.
Sell with ease on Zillow
Get a Zillow Showcase℠ listing at no additional cost and you could sell for —faster.
$303,400
2% more+$6,068
With Zillow Showcase(estimated)$309,468


