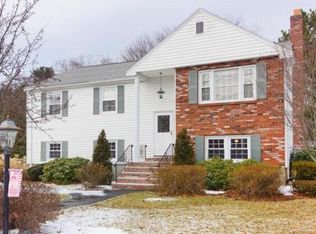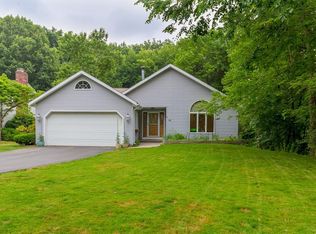This is a very spacious split entry in a beautiful neighborhood on the West Side of Woburn. It has 4 bedrooms and an office space that could be a 5th bedroom. All windows on the lower level are newer Thermopane windows. There are 2 family rooms in the lower level, one with a fireplace one with a kitchenette. The second family room can be accessed from it's own door at the front of the house near the 2 car garage. The main floor has all new Anderson Windows. The grounds are very nicely landscaped with mostly perennials and flowering shrubs and trees. The gazebo in the back yard has grape vines covering it which makes for a quiet shady spot to relax or read in the summer. it has more privacy than most with no homes to the street side and shrubbery in the back.
This property is off market, which means it's not currently listed for sale or rent on Zillow. This may be different from what's available on other websites or public sources.

