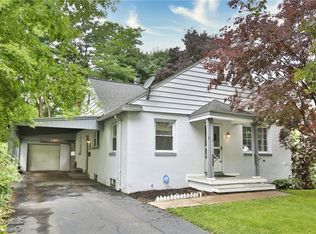Come See This Great Buy! Featuring: Eat-In Kitchen, Large Livingroom, 2 Full Baths, 3 Bedrooms (the first-floor bedroom has no closet but has been used as a bedroom for many years), the 2 Upstairs Bedrooms are a Very Good Size, Hardwood Floors, High Efficiency Furnace & AC 2013, New Water Line, and a Detached 2 Car Garage. Close to Savoia's Pastry, 590 & Irondequoit Bay. Delayed Negotiations until 9/8/2020 at 3:00PM. Please make all offers good until 9/9/2020 at Noon
This property is off market, which means it's not currently listed for sale or rent on Zillow. This may be different from what's available on other websites or public sources.
