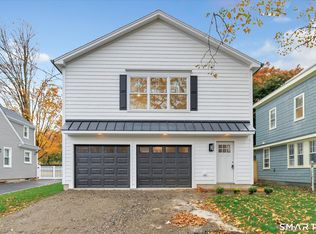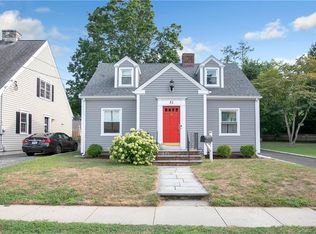Sold for $569,900 on 08/13/25
$569,900
61 Reed Street, Stratford, CT 06614
4beds
1,796sqft
Single Family Residence
Built in 1929
5,227.2 Square Feet Lot
$580,700 Zestimate®
$317/sqft
$3,457 Estimated rent
Home value
$580,700
$523,000 - $645,000
$3,457/mo
Zestimate® history
Loading...
Owner options
Explore your selling options
What's special
Welcome to 61 Reed Street, a beautifully remodeled classic home located in the heart of Stratford's desirable Paradise Green neighborhood. This special residence offers timeless charm combined with modern updates, just a short walk to the Green, shopping, train station, and major highways. Step into a spacious foyer that opens into a traditional living room featuring a cozy fireplace and an adjoining library-perfect for quiet reading or entertaining. A first-floor office provides an ideal space for working from home. The brand-new custom kitchen is a chef's dream, complete with new stainless steel appliances, modern cabinetry, and stylish finishes. A fully updated full bath with a washer and dryer adds convenience to the main level. Upstairs, you'll find three comfortable bedrooms and a beautifully updated full bathroom. The finished third floor offers flexible space-ideal as a fourth bedroom, playroom, or creative studio. Throughout the home, you'll appreciate freshly painted interiors, newly refinished hardwood floors, and plush new carpeting on the third floor. This home is a perfect blend of comfort, functionality, and modern style in a sought-after location. Don't miss this incredible opportunity to own a move-in-ready gem in Paradise Green!
Zillow last checked: 8 hours ago
Listing updated: August 13, 2025 at 05:51pm
Listed by:
Nina Nyrop 203-673-2930,
RE/MAX Right Choice 203-268-1118
Bought with:
Michelle Chadwick-Hotis, REB.0794860
William Raveis Real Estate
Source: Smart MLS,MLS#: 24096124
Facts & features
Interior
Bedrooms & bathrooms
- Bedrooms: 4
- Bathrooms: 2
- Full bathrooms: 2
Primary bedroom
- Features: Remodeled, Hardwood Floor
- Level: Upper
Bedroom
- Features: Remodeled, Hardwood Floor
- Level: Upper
Bedroom
- Features: Remodeled, Hardwood Floor
- Level: Upper
Bedroom
- Features: Remodeled, Skylight, Wall/Wall Carpet
- Level: Upper
Bathroom
- Features: Remodeled, Full Bath, Laundry Hookup, Laminate Floor
- Level: Main
Bathroom
- Features: Remodeled, Laminate Floor
- Level: Upper
Dining room
- Features: Remodeled, Hardwood Floor
- Level: Main
Kitchen
- Features: Remodeled, Quartz Counters, Hardwood Floor
- Level: Main
Library
- Features: Remodeled, Bookcases, Built-in Features, Hardwood Floor
- Level: Main
Living room
- Features: Remodeled, Beamed Ceilings, Fireplace, Hardwood Floor
- Level: Main
Office
- Features: Remodeled, Hardwood Floor
- Level: Main
Heating
- Hot Water, Natural Gas
Cooling
- Wall Unit(s)
Appliances
- Included: Oven/Range, Refrigerator, Gas Water Heater, Water Heater
- Laundry: Main Level
Features
- Windows: Thermopane Windows
- Basement: Full,Storage Space
- Attic: Walk-up
- Number of fireplaces: 1
Interior area
- Total structure area: 1,796
- Total interior livable area: 1,796 sqft
- Finished area above ground: 1,796
Property
Parking
- Total spaces: 4
- Parking features: Detached, Paved, Off Street
- Garage spaces: 2
Features
- Patio & porch: Deck
- Exterior features: Rain Gutters, Lighting
- Waterfront features: Water Community
Lot
- Size: 5,227 sqft
- Features: Level
Details
- Parcel number: 377103
- Zoning: RS-4
Construction
Type & style
- Home type: SingleFamily
- Architectural style: Colonial
- Property subtype: Single Family Residence
Materials
- Vinyl Siding
- Foundation: Masonry
- Roof: Asphalt
Condition
- New construction: No
- Year built: 1929
Utilities & green energy
- Sewer: Public Sewer
- Water: Public
Green energy
- Energy efficient items: Windows
Community & neighborhood
Community
- Community features: Golf, Health Club, Library, Medical Facilities, Park, Pool, Public Rec Facilities, Shopping/Mall
Location
- Region: Stratford
- Subdivision: Paradise Green
Price history
| Date | Event | Price |
|---|---|---|
| 8/14/2025 | Pending sale | $569,900$317/sqft |
Source: | ||
| 8/13/2025 | Sold | $569,900$317/sqft |
Source: | ||
| 7/8/2025 | Price change | $569,900-1.7%$317/sqft |
Source: | ||
| 6/13/2025 | Price change | $579,900-3.3%$323/sqft |
Source: | ||
| 5/15/2025 | Listed for sale | $599,900+50%$334/sqft |
Source: | ||
Public tax history
| Year | Property taxes | Tax assessment |
|---|---|---|
| 2025 | $8,757 | $217,840 |
| 2024 | $8,757 | $217,840 |
| 2023 | $8,757 +1.9% | $217,840 |
Find assessor info on the county website
Neighborhood: 06614
Nearby schools
GreatSchools rating
- 5/10Wilcoxson SchoolGrades: K-6Distance: 0.4 mi
- 3/10David Wooster Middle SchoolGrades: 7-8Distance: 1 mi
- 4/10Stratford High SchoolGrades: 9-12Distance: 1.4 mi

Get pre-qualified for a loan
At Zillow Home Loans, we can pre-qualify you in as little as 5 minutes with no impact to your credit score.An equal housing lender. NMLS #10287.
Sell for more on Zillow
Get a free Zillow Showcase℠ listing and you could sell for .
$580,700
2% more+ $11,614
With Zillow Showcase(estimated)
$592,314
