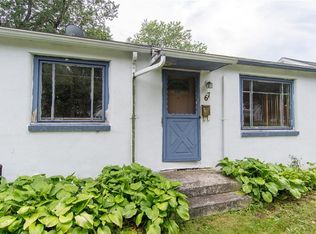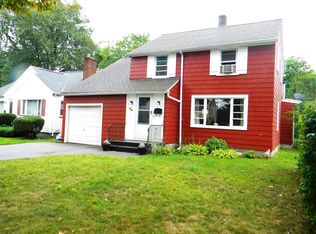Closed
$200,000
61 Redwood Rd, Rochester, NY 14615
3beds
1,536sqft
Single Family Residence
Built in 1950
6,534 Square Feet Lot
$212,500 Zestimate®
$130/sqft
$2,200 Estimated rent
Home value
$212,500
$198,000 - $227,000
$2,200/mo
Zestimate® history
Loading...
Owner options
Explore your selling options
What's special
Charming, Meticulously Maintained Cape for Sale in the Maplewood Neighborhood in Rochester! Welcome to 61 Redwood Rd. Located on a Quiet Street, Steps From Maplewood Park. Beautiful Exterior & Curb Appeal Featuring Tidy Landscaping & Vinyl Siding. This 3 BR, 1.5 BA Home Offers 1,536 Sq Ft of Updated Living Space + Addt'l Space in Finished Basement. TONS Of Updates Throughout! NEW Wood Floors, NEW Carpet & Fresh Paint! Foyer Opens to Spacious Living Room Featuring WB FP & Gleaming Original Hardwoods. NEW Drywall & Lighting ’22! GORGEOUS Updated Kitchen ’17 Boasts Island w/Bar Seating, Granite Countertops, Tiled Backsplash, Samsung SS Appls & Pantry Opening to Formal Dining Room. 2 Generous Sized BR’s & Full BA Complete Main Floor. 2nd Floor Offers SO MANY Possibilities & Was Completely Gutted & Renovated ‘24! Huge BR & Half BA w/NEW Sink, Vanity w/Quartz Countertop, New Toilet…Perfect fo Teen Ste, Office, Primary Ste, Playroom! Finished Basement Offers 2nd Living Space w/Egress Window & Lots of Storage! Furnace, C/A & H20 NEW ’21! NEWLY Enclosed Back Porch Opens to Fully Fenced Backyard! 1 Car Attached Garage! Don’t Miss This One!
Zillow last checked: 8 hours ago
Listing updated: January 24, 2025 at 12:31pm
Listed by:
Susan E. Glenz 585-340-4940,
Keller Williams Realty Greater Rochester
Bought with:
Stephany N. Negron-Cartagena, 10401342850
R Realty Rochester LLC
Source: NYSAMLSs,MLS#: R1571323 Originating MLS: Rochester
Originating MLS: Rochester
Facts & features
Interior
Bedrooms & bathrooms
- Bedrooms: 3
- Bathrooms: 2
- Full bathrooms: 1
- 1/2 bathrooms: 1
- Main level bathrooms: 1
- Main level bedrooms: 2
Heating
- Gas, Forced Air
Cooling
- Central Air
Appliances
- Included: Dishwasher, Exhaust Fan, Electric Oven, Electric Range, Free-Standing Range, Gas Water Heater, Microwave, Oven, Refrigerator, Range Hood, Humidifier
- Laundry: In Basement
Features
- Breakfast Bar, Ceiling Fan(s), Separate/Formal Dining Room, Entrance Foyer, Eat-in Kitchen, Separate/Formal Living Room, Granite Counters, Kitchen Island, Pantry, Solid Surface Counters, Window Treatments, Bedroom on Main Level, Main Level Primary, Programmable Thermostat
- Flooring: Carpet, Ceramic Tile, Hardwood, Tile, Varies
- Windows: Drapes, Thermal Windows
- Basement: Egress Windows,Full,Finished,Sump Pump
- Number of fireplaces: 1
Interior area
- Total structure area: 1,536
- Total interior livable area: 1,536 sqft
Property
Parking
- Total spaces: 1
- Parking features: Attached, Electricity, Garage, Storage, Water Available
- Attached garage spaces: 1
Features
- Levels: One
- Stories: 1
- Patio & porch: Enclosed, Porch
- Exterior features: Blacktop Driveway, Fully Fenced
- Fencing: Full
Lot
- Size: 6,534 sqft
- Dimensions: 50 x 134
- Features: Near Public Transit, Residential Lot
Details
- Parcel number: 26140009044000010050000000
- Special conditions: Standard
Construction
Type & style
- Home type: SingleFamily
- Architectural style: Cape Cod
- Property subtype: Single Family Residence
Materials
- Vinyl Siding, Copper Plumbing, PEX Plumbing
- Foundation: Block
- Roof: Asphalt,Shingle
Condition
- Resale
- Year built: 1950
Utilities & green energy
- Electric: Circuit Breakers
- Sewer: Connected
- Water: Connected, Public
- Utilities for property: Cable Available, High Speed Internet Available, Sewer Connected, Water Connected
Community & neighborhood
Security
- Security features: Security System Owned
Location
- Region: Rochester
- Subdivision: Stein & Scheib
Other
Other facts
- Listing terms: Cash,Conventional,FHA,VA Loan
Price history
| Date | Event | Price |
|---|---|---|
| 1/21/2025 | Sold | $200,000+14.4%$130/sqft |
Source: | ||
| 10/29/2024 | Pending sale | $174,900$114/sqft |
Source: | ||
| 10/16/2024 | Listed for sale | $174,900+189.6%$114/sqft |
Source: | ||
| 8/30/1996 | Sold | $60,400$39/sqft |
Source: Public Record Report a problem | ||
Public tax history
| Year | Property taxes | Tax assessment |
|---|---|---|
| 2024 | -- | $135,100 +48% |
| 2023 | -- | $91,300 |
| 2022 | -- | $91,300 |
Find assessor info on the county website
Neighborhood: Maplewood
Nearby schools
GreatSchools rating
- 3/10School 54 Flower City Community SchoolGrades: PK-6Distance: 1.9 mi
- 3/10School 58 World Of Inquiry SchoolGrades: PK-12Distance: 2.9 mi
- 2/10School 53 Montessori AcademyGrades: PK-6Distance: 2.5 mi
Schools provided by the listing agent
- District: Rochester
Source: NYSAMLSs. This data may not be complete. We recommend contacting the local school district to confirm school assignments for this home.

