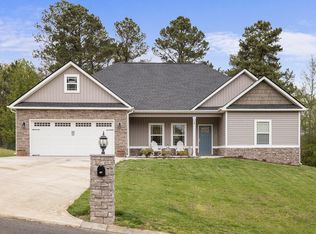Check out this gorgeous home with tons of living space, open floor plan on 1.68 acre lot. This home welcomes you with large foyer entry way featuring hardwood floors that opens to a formal dining room and great room with vaulted ceilings. Eat-in kitchen with stainless appliances, beautiful ceramic tile flooring, lots of pretty oak cabinetry and a pull up bar area to accentuate the open feel of this space. HUGE den that measures approximately 23 x 27 which allows for the biggest of big screens and plenty of room to enjoy and relax, with space to spare! Master bedroom with its own private bath that features garden tub, separate shower, double vanities and large walk in closet. There are two more bedrooms and another full bath along with a massive laundry room all on the main level of this home. Upstairs bonus room that has 508 sq ft currently being used as a fourth bedroom, but has a multitude of possibilities to meet your needs. Downstairs there is a double car garage and a partially finished room that has a little over 600 sq ft as well. Exterior of home has a spacious rocking chair style front porch and a second concrete drive perfect for the boat, camper, RV and extra parking. The oversize lot gives this home an element of privacy as well as plenty of room to garden and enjoy the outside. This truly is a awesome place and priced to sell at only approximately $86 per foot.....Please call today to schedule an appointment so you can come take a look....and welcome home!
This property is off market, which means it's not currently listed for sale or rent on Zillow. This may be different from what's available on other websites or public sources.
