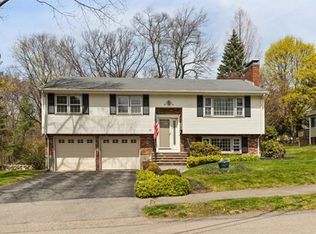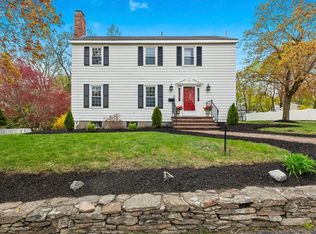Sold for $1,079,000
$1,079,000
61 Red Gate Ln, Reading, MA 01867
4beds
2,242sqft
Single Family Residence
Built in 1970
0.55 Acres Lot
$1,153,300 Zestimate®
$481/sqft
$4,560 Estimated rent
Home value
$1,153,300
$1.06M - $1.27M
$4,560/mo
Zestimate® history
Loading...
Owner options
Explore your selling options
What's special
Proudly presenting the one you will not want to miss!!! This expanded split level home has been lovingly and meticulously maintained by its longtime owners and is located in one of the most sought after neighborhoods on the west side of town. Close proximity to schools, parks, town center, and all that Reading has to offer. The main level features beautiful hardwood flooring throughout the oversized fireplaced living room w/bay window, updated kitchen w/island that opens to the formal dining room, primary en-suite bedroom and 2 additional large bedrooms. A 2010 addition added a stunning family room with an abundance of natural light off the back of the home. The lower level offers a play room w/fireplace, a 4th bedroom, half bath and a laundry room. There is a bonus room perfect for storage or could be finished to create more living space. Enjoy warmer months in the Central AC on the main level or on the composite deck overlooking the landscaped backyard. 2 car attached garage.
Zillow last checked: 8 hours ago
Listing updated: July 10, 2024 at 01:26pm
Listed by:
The Stakem Group 617-835-6624,
Leading Edge Real Estate 781-944-6060,
Elizabeth Stakem 781-248-8406
Bought with:
Elizabeth Darby
Berkshire Hathaway HomeServices Commonwealth Real Estate
Source: MLS PIN,MLS#: 73244391
Facts & features
Interior
Bedrooms & bathrooms
- Bedrooms: 4
- Bathrooms: 3
- Full bathrooms: 2
- 1/2 bathrooms: 1
Primary bedroom
- Features: Closet, Flooring - Hardwood
- Level: First
- Area: 177.97
- Dimensions: 14.33 x 12.42
Bedroom 2
- Features: Closet, Flooring - Hardwood
- Level: First
- Area: 147.58
- Dimensions: 13.42 x 11
Bedroom 3
- Features: Closet, Flooring - Hardwood
- Level: First
- Area: 120.16
- Dimensions: 11.92 x 10.08
Bedroom 4
- Features: Closet, Flooring - Wall to Wall Carpet
- Level: Basement
- Area: 139.92
- Dimensions: 12.17 x 11.5
Primary bathroom
- Features: Yes
Bathroom 1
- Features: Bathroom - Full, Bathroom - Tiled With Shower Stall, Flooring - Stone/Ceramic Tile
- Level: First
- Area: 34.33
- Dimensions: 8.58 x 4
Bathroom 2
- Features: Bathroom - Full, Bathroom - Tiled With Tub & Shower, Flooring - Stone/Ceramic Tile
- Level: First
- Area: 77.08
- Dimensions: 12.5 x 6.17
Bathroom 3
- Features: Bathroom - Half, Flooring - Laminate
- Level: Basement
- Area: 29.78
- Dimensions: 5.58 x 5.33
Dining room
- Features: Flooring - Hardwood, Lighting - Overhead, Crown Molding
- Level: First
- Area: 141.76
- Dimensions: 12.42 x 11.42
Family room
- Features: Ceiling Fan(s), Vaulted Ceiling(s), Flooring - Wall to Wall Carpet, Balcony / Deck
- Level: First
- Area: 228.92
- Dimensions: 16.75 x 13.67
Kitchen
- Features: Flooring - Hardwood, Countertops - Stone/Granite/Solid, Kitchen Island, Recessed Lighting, Lighting - Overhead
- Level: First
- Area: 155.19
- Dimensions: 12.58 x 12.33
Living room
- Features: Flooring - Hardwood, Window(s) - Bay/Bow/Box, Crown Molding
- Level: First
- Area: 262.5
- Dimensions: 18.75 x 14
Heating
- Baseboard, Oil, Fireplace(s)
Cooling
- Central Air
Appliances
- Included: Water Heater, Range, Dishwasher, Disposal, Microwave, Refrigerator, Washer, Dryer
- Laundry: Flooring - Laminate, In Basement, Electric Dryer Hookup, Washer Hookup
Features
- Closet, Lighting - Overhead, Play Room, Bonus Room
- Flooring: Tile, Carpet, Laminate, Hardwood, Flooring - Wall to Wall Carpet
- Basement: Full,Finished,Walk-Out Access,Interior Entry,Garage Access,Sump Pump
- Number of fireplaces: 2
- Fireplace features: Living Room
Interior area
- Total structure area: 2,242
- Total interior livable area: 2,242 sqft
Property
Parking
- Total spaces: 6
- Parking features: Attached, Off Street, Paved
- Attached garage spaces: 2
- Uncovered spaces: 4
Features
- Patio & porch: Deck - Composite
- Exterior features: Deck - Composite, Rain Gutters, Garden
Lot
- Size: 0.55 Acres
- Features: Level
Details
- Parcel number: M:007.000000282.0,731451
- Zoning: S15
Construction
Type & style
- Home type: SingleFamily
- Architectural style: Split Entry
- Property subtype: Single Family Residence
Materials
- Frame
- Foundation: Concrete Perimeter
- Roof: Shingle
Condition
- Year built: 1970
Utilities & green energy
- Electric: Circuit Breakers, 200+ Amp Service
- Sewer: Public Sewer
- Water: Public
- Utilities for property: for Electric Oven, for Electric Dryer, Washer Hookup
Community & neighborhood
Community
- Community features: Public Transportation, Shopping, Park, House of Worship, Private School, Public School
Location
- Region: Reading
Price history
| Date | Event | Price |
|---|---|---|
| 7/10/2024 | Sold | $1,079,000$481/sqft |
Source: MLS PIN #73244391 Report a problem | ||
| 5/29/2024 | Listed for sale | $1,079,000+268.9%$481/sqft |
Source: MLS PIN #73244391 Report a problem | ||
| 6/2/1988 | Sold | $292,500$130/sqft |
Source: Public Record Report a problem | ||
Public tax history
| Year | Property taxes | Tax assessment |
|---|---|---|
| 2025 | $11,625 -1.2% | $1,020,600 +1.7% |
| 2024 | $11,767 +6.3% | $1,004,000 +14.2% |
| 2023 | $11,073 +0.1% | $879,500 +6% |
Find assessor info on the county website
Neighborhood: 01867
Nearby schools
GreatSchools rating
- 8/10Joshua Eaton Elementary SchoolGrades: K-5Distance: 0.3 mi
- 8/10Walter S Parker Middle SchoolGrades: 6-8Distance: 0.9 mi
- 9/10Reading Memorial High SchoolGrades: 9-12Distance: 1.7 mi
Schools provided by the listing agent
- Middle: Parker Middle
- High: Rmhs
Source: MLS PIN. This data may not be complete. We recommend contacting the local school district to confirm school assignments for this home.
Get a cash offer in 3 minutes
Find out how much your home could sell for in as little as 3 minutes with a no-obligation cash offer.
Estimated market value$1,153,300
Get a cash offer in 3 minutes
Find out how much your home could sell for in as little as 3 minutes with a no-obligation cash offer.
Estimated market value
$1,153,300

