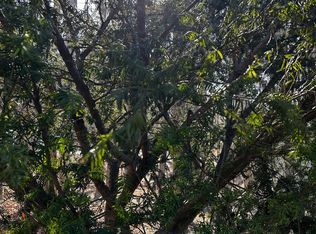Sold for $401,000
$401,000
61 Red Bridge Road, Thompson, CT 06255
2beds
2,232sqft
Single Family Residence
Built in 1978
29 Acres Lot
$482,600 Zestimate®
$180/sqft
$2,624 Estimated rent
Home value
$482,600
$444,000 - $526,000
$2,624/mo
Zestimate® history
Loading...
Owner options
Explore your selling options
What's special
If privacy, seclusion, and a birds-eye view of nature are what you crave, this contemporary-style home may be just what you are looking for. Custom built in the late 70s, and set 1/4 mile down a private driveway, the first floor of this home offers a fully applianced eat-in kitchen, formal living room, a solarium and a laundry room/mudroom. As a bonus, tucked in the rear of the home you will find a workshop/crafts room. The primary and secondary bedrooms are located on the 2nd floor along with an office/library adorned with multiple built-in bookcases. The primary bedroom offers a walk-in closet. The home is heated with a combination of propane & electric along with a wood stove and a pellet stove. Leased Solar panels assist in reducing the electric bill substantially. Despite its private location, this home is located just a short walk to recreational fields, park, library, and convenience stores, and just a few minutes drive to I-395, MA, and RI. Map of property is being amended to approximately 29 acres as 2 acres from front right corner is being lopped off. New map will be available shortly.
Zillow last checked: 8 hours ago
Listing updated: May 10, 2023 at 12:10pm
Listed by:
Rachael L. Johnston 860-450-9562,
Johnston & Associates Real Estate, LLC 860-923-3377
Bought with:
Sean O'Leary, REB.0794085
Greenwich Bay Brokers
Source: Smart MLS,MLS#: 170528956
Facts & features
Interior
Bedrooms & bathrooms
- Bedrooms: 2
- Bathrooms: 2
- Full bathrooms: 2
Primary bedroom
- Features: Walk-In Closet(s)
- Level: Upper
- Area: 304 Square Feet
- Dimensions: 16 x 19
Bedroom
- Level: Upper
- Area: 81 Square Feet
- Dimensions: 9 x 9
Kitchen
- Features: Dining Area, Vinyl Floor, Wood Stove
- Level: Main
- Area: 400 Square Feet
- Dimensions: 16 x 25
Living room
- Features: Wide Board Floor, Wood Stove
- Level: Main
- Area: 425 Square Feet
- Dimensions: 17 x 25
Office
- Features: Bookcases
- Level: Upper
- Area: 247 Square Feet
- Dimensions: 13 x 19
Other
- Features: Laundry Hookup
- Level: Main
- Area: 72 Square Feet
- Dimensions: 9 x 8
Other
- Level: Main
- Area: 126 Square Feet
- Dimensions: 14 x 9
Sun room
- Features: Tile Floor
- Level: Main
- Area: 120 Square Feet
- Dimensions: 10 x 12
Heating
- Baseboard, Hot Water, Wood/Coal Stove, Electric, Propane
Cooling
- Central Air
Appliances
- Included: Oven/Range, Refrigerator, Dishwasher, Washer, Dryer, Electric Water Heater
- Laundry: Main Level
Features
- Basement: Crawl Space,Dirt Floor
- Attic: Pull Down Stairs
- Has fireplace: No
Interior area
- Total structure area: 2,232
- Total interior livable area: 2,232 sqft
- Finished area above ground: 2,232
Property
Parking
- Total spaces: 40
- Parking features: Carport
- Has carport: Yes
Features
- Patio & porch: Deck
- Exterior features: Lighting
Lot
- Size: 29 Acres
- Features: Split Possible, Secluded
Details
- Additional structures: Shed(s)
- Parcel number: 1724318
- Zoning: RA80
Construction
Type & style
- Home type: SingleFamily
- Architectural style: Contemporary
- Property subtype: Single Family Residence
Materials
- Vinyl Siding
- Foundation: Block
- Roof: Asphalt
Condition
- New construction: No
- Year built: 1978
Utilities & green energy
- Sewer: Septic Tank
- Water: Well
Green energy
- Energy generation: Solar
Community & neighborhood
Community
- Community features: Basketball Court, Library, Park, Public Rec Facilities
Location
- Region: North Grosvenordale
- Subdivision: North Grosvenordale
Price history
| Date | Event | Price |
|---|---|---|
| 5/4/2023 | Sold | $401,000-9.9%$180/sqft |
Source: | ||
| 2/7/2023 | Contingent | $445,000$199/sqft |
Source: | ||
| 10/14/2022 | Listed for sale | $445,000$199/sqft |
Source: | ||
Public tax history
| Year | Property taxes | Tax assessment |
|---|---|---|
| 2025 | $5,717 +35.5% | $300,900 +100.5% |
| 2024 | $4,220 +8.1% | $150,110 |
| 2023 | $3,903 +3.9% | $150,110 |
Find assessor info on the county website
Neighborhood: North Grosvenordale
Nearby schools
GreatSchools rating
- 6/10Thompson Middle SchoolGrades: 5-8Distance: 0.5 mi
- 5/10Tourtellotte Memorial High SchoolGrades: 9-12Distance: 0.6 mi
- 4/10Mary R. Fisher Elementary SchoolGrades: PK-4Distance: 0.6 mi
Schools provided by the listing agent
- Elementary: Mary R. Fisher
- Middle: Thompson
- High: Tourtellotte Memorial
Source: Smart MLS. This data may not be complete. We recommend contacting the local school district to confirm school assignments for this home.
Get pre-qualified for a loan
At Zillow Home Loans, we can pre-qualify you in as little as 5 minutes with no impact to your credit score.An equal housing lender. NMLS #10287.
Sell with ease on Zillow
Get a Zillow Showcase℠ listing at no additional cost and you could sell for —faster.
$482,600
2% more+$9,652
With Zillow Showcase(estimated)$492,252
