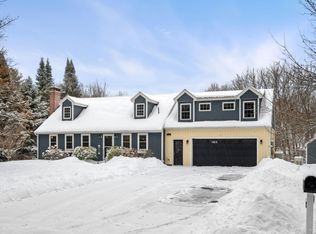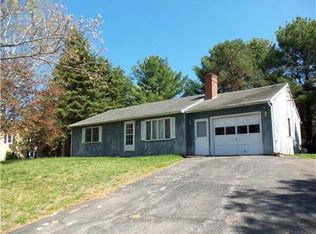Designers, builders and house flippers check out this investment opportunity in coastal York! Spacious home with great yards and decks near York center and village areas. This peaceful neighborhood offers quiet back roads and access to shopping, beaches and all the amenities of this bustling coastal community. Home has a peaceful vibe and great light, needs some new paint and a few upgrades here and there, so bring your designer ideas for either a quick renovation or a complete modern coastal transformation! Features include pretty front and back yards, two decks, wooded setting, natural light and a flexible layout with lots of space. Main level has expansive living room with hearth and large windows, dining room with bay window that opens up to deck, full bath, and several options for bedrooms or work at home scenarios. Potential for vacation rental or superb year round owner occupied or rental home. Downstairs has laundry hook ups, tidy single car garage stall, storage and options for finishing a few rooms to expand living space. Have your morning coffee taking in the pine tree views on the privacy of your front deck, or enjoy planning a fun BBQ gathering overlooking the seasonal blooms and backyard neighborhood area. Journey out your front door to nearby duck pond, village center, nearby mountain trails or beaches. This inviting home is waiting for you!
This property is off market, which means it's not currently listed for sale or rent on Zillow. This may be different from what's available on other websites or public sources.



