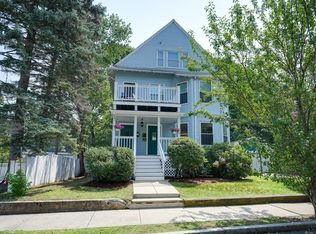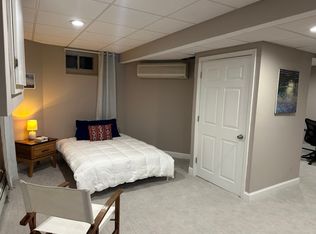Extraordinary opportunity awaits you at 61 Rangeley Rd! The moment you walk through the front entry into the beautiful foyer you feel home! The fireplace living room is perfect for friends and family to gather or sit outside on the attached covered porch. The updated eat in kitchen with granite counters and gas stove is ideal for whipping up your favorite recipe. The dining room located through the original swinging door is perfect for entertaining! It's getting a little hot, the beautiful gunite pool is just steps away through the 3 season porch located directly off the kitchen. Walk up the back staircase from the kitchen or front staircase to the second floor and discover 4 large corner bedrooms and a full bath.. Continue up the staircase for one more bedroom or perhaps a home office. The 2 fully finished rooms in the basement are equipped with cable hook up and perfect for family room or a in home gym. Steps away from the Bishop school and public transportation. Welcome home!!
This property is off market, which means it's not currently listed for sale or rent on Zillow. This may be different from what's available on other websites or public sources.

