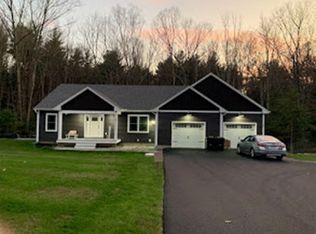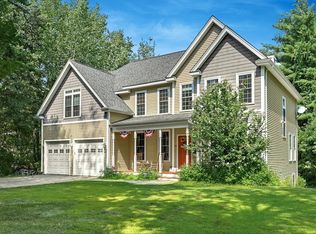Meticulous builder includes many upgraded features in his product that I represent with pride. This is an incredible opportunity to design your next home with a true craftsman! A sprawling ranch with a finished walk-out basement is proposed on this property. High efficiency heating and cooling, combined with quality construction and upgraded features that would be a surprising upcharge with lower priced homes. Level lot is framed by trees & ready to start building your home. The well is drilled & the septic design is approved for a 4 BR home. We can quote customized plans if you act quickly. Proposed 6x20 front porch & vinyl deck is 10x12. Generous allowances, Luxury vinyl plank flooring. Easy, quiet back road access to all schools, shopping/highways. R-38 foam insulation in attic, r-21 in walls, plus spray foam insulation around windows & doors. If you like the lot, let's review the details because you'll be surprised what's already included in this package!
This property is off market, which means it's not currently listed for sale or rent on Zillow. This may be different from what's available on other websites or public sources.


