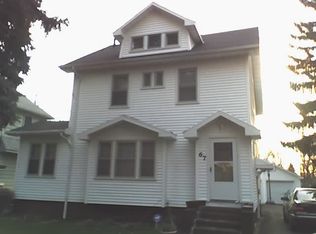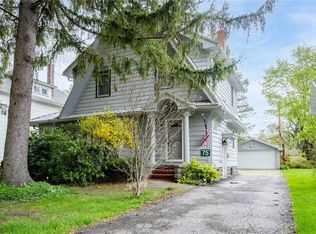Closed
$355,000
61 Quentin Rd, Rochester, NY 14609
3beds
1,736sqft
Single Family Residence
Built in 1925
6,242.15 Square Feet Lot
$378,600 Zestimate®
$204/sqft
$2,225 Estimated rent
Maximize your home sale
Get more eyes on your listing so you can sell faster and for more.
Home value
$378,600
$348,000 - $413,000
$2,225/mo
Zestimate® history
Loading...
Owner options
Explore your selling options
What's special
Fabulous North Winton/Browncroft Location!! Loaded With Wonderful Architectural Details, Charm & Character! Gorgeous Newly Refinished Hardwood Floors; Gumwood & Leaded Glass Doors; Archways & Built-ins. Grand Living Rm With French Doors & Fireplace. (2) Full Baths - One On Each Floor; Walk-in Pantry Off Dining Room; Patio Door To Rear Trex Deck & Fenced Yard; Huge Eat-In Kitchen With Center Island W/Wine Cooler. Middle Bedroom Has Door To 2nd Floor Deck. Full Walk-Up Attic (Unfinished). Newer Thermopane Windows; New Heat Pumps & AC Splits (2022). Short Walk To The Winfield Grill & Other North Winton Village Restaurants & Shops! Delayed Negotiations - An Offer Can Be Accepted Any Time After 4:00 PM Monday 9/9/2024.
Zillow last checked: 8 hours ago
Listing updated: October 28, 2024 at 06:02am
Listed by:
Steven W. Ward 585-703-9400,
RE/MAX Realty Group
Bought with:
Frank D'Ambrosia, 10401303344
RE/MAX Plus
Source: NYSAMLSs,MLS#: R1562856 Originating MLS: Rochester
Originating MLS: Rochester
Facts & features
Interior
Bedrooms & bathrooms
- Bedrooms: 3
- Bathrooms: 2
- Full bathrooms: 2
- Main level bathrooms: 1
Heating
- Gas, Heat Pump, Hot Water
Cooling
- Heat Pump, Zoned
Appliances
- Included: Dryer, Dishwasher, Electric Oven, Electric Range, Gas Water Heater, Refrigerator, Wine Cooler, Washer
Features
- Breakfast Bar, Ceiling Fan(s), Separate/Formal Dining Room, Entrance Foyer, Eat-in Kitchen, French Door(s)/Atrium Door(s), Separate/Formal Living Room, Kitchen Island, Pantry, Storage, Walk-In Pantry, Natural Woodwork, Workshop
- Flooring: Ceramic Tile, Hardwood, Resilient, Varies
- Windows: Leaded Glass, Thermal Windows
- Basement: Full
- Number of fireplaces: 1
Interior area
- Total structure area: 1,736
- Total interior livable area: 1,736 sqft
Property
Parking
- Total spaces: 2
- Parking features: Detached, Garage
- Garage spaces: 2
Features
- Patio & porch: Balcony, Deck
- Exterior features: Blacktop Driveway, Balcony, Deck, Fully Fenced
- Fencing: Full
Lot
- Size: 6,242 sqft
- Dimensions: 50 x 124
- Features: Residential Lot
Details
- Parcel number: 26140010782000020400000000
- Special conditions: Standard
Construction
Type & style
- Home type: SingleFamily
- Architectural style: Colonial
- Property subtype: Single Family Residence
Materials
- Wood Siding, Copper Plumbing
- Foundation: Block
- Roof: Asphalt,Shingle
Condition
- Resale
- Year built: 1925
Utilities & green energy
- Electric: Circuit Breakers
- Sewer: Connected
- Water: Connected, Public
- Utilities for property: Cable Available, Sewer Connected, Water Connected
Community & neighborhood
Location
- Region: Rochester
- Subdivision: W C Greens Resub
Other
Other facts
- Listing terms: Cash,Conventional
Price history
| Date | Event | Price |
|---|---|---|
| 10/21/2024 | Sold | $355,000+22.5%$204/sqft |
Source: | ||
| 9/11/2024 | Pending sale | $289,900$167/sqft |
Source: | ||
| 9/3/2024 | Listed for sale | $289,900+56.8%$167/sqft |
Source: | ||
| 9/19/2017 | Sold | $184,900+8.8%$107/sqft |
Source: | ||
| 7/25/2017 | Listed for sale | $169,900$98/sqft |
Source: Howard Hanna - Greece #R1062676 Report a problem | ||
Public tax history
| Year | Property taxes | Tax assessment |
|---|---|---|
| 2024 | -- | $277,500 +50.1% |
| 2023 | -- | $184,900 |
| 2022 | -- | $184,900 |
Find assessor info on the county website
Neighborhood: Browncroft
Nearby schools
GreatSchools rating
- 4/10School 46 Charles CarrollGrades: PK-6Distance: 0.4 mi
- 4/10East Lower SchoolGrades: 6-8Distance: 0.8 mi
- 2/10East High SchoolGrades: 9-12Distance: 0.8 mi
Schools provided by the listing agent
- District: Rochester
Source: NYSAMLSs. This data may not be complete. We recommend contacting the local school district to confirm school assignments for this home.

