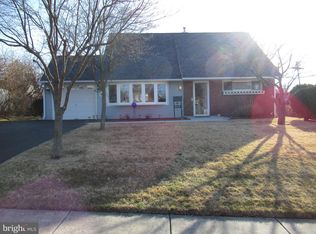Sold for $416,500
$416,500
61 Quail Rd, Levittown, PA 19057
4beds
1,275sqft
Single Family Residence
Built in 1956
6,678 Square Feet Lot
$425,300 Zestimate®
$327/sqft
$2,830 Estimated rent
Home value
$425,300
$396,000 - $459,000
$2,830/mo
Zestimate® history
Loading...
Owner options
Explore your selling options
What's special
Welcome home to your WELL maintained Jubilee offering 4 spacious bedrooms and 2 remodeled bathrooms in Neshaminy School District. Step inside to the bright and airy living room illuminated by a beautiful bow window overlooking the front yard. The updated kitchen features Cherry cabinetry, an island with seating, ceramic tile flooring and a new refrigerator. The updated bathroom is conveniently located adjacent to both downstairs bedrooms. For your ease the laundry was moved to the one bedroom making it ideal for an office/laundry space. Upstairs hosts a large bedroom with ample closet space, 2nd bedroom with built in storage and an updated full bathroom. The garage is perfect for your storage needs with a newer electric opener. As an added bonus most of the home has a coat of neutral fresh paint, new carpet in the main bedroom downstairs, and ductless mini split heating & A/C with oil heat backup. Ductless Mini Splits are ideal for cooling and heating as you can control the temperature at each unit. Each bedroom has its own mini split as well as the living room. Also, mini splits are said to be more efficient than traditional HVAC systems because you can control individual areas instead of just having one thermostat. Updates throughout the years include window and door replacements, replaced sewer line, upgraded 200 amp electric service, and siding. Call today for your private showing.
Zillow last checked: 8 hours ago
Listing updated: March 18, 2025 at 05:01pm
Listed by:
Christina Swain 267-397-6291,
Opus Elite Real Estate
Bought with:
Thy Som, rs355733
Sky Realty
Source: Bright MLS,MLS#: PABU2087480
Facts & features
Interior
Bedrooms & bathrooms
- Bedrooms: 4
- Bathrooms: 2
- Full bathrooms: 2
- Main level bathrooms: 1
- Main level bedrooms: 2
Basement
- Area: 0
Heating
- Heat Pump, Baseboard, Oil, Electric
Cooling
- Ductless, Central Air, Electric
Appliances
- Included: Water Heater
Features
- Has basement: No
- Has fireplace: No
Interior area
- Total structure area: 1,275
- Total interior livable area: 1,275 sqft
- Finished area above ground: 1,275
- Finished area below ground: 0
Property
Parking
- Total spaces: 5
- Parking features: Garage Door Opener, Garage Faces Front, Asphalt, Driveway, Attached, On Street
- Attached garage spaces: 1
- Uncovered spaces: 4
Accessibility
- Accessibility features: None
Features
- Levels: Two
- Stories: 2
- Pool features: None
Lot
- Size: 6,678 sqft
- Dimensions: x 106.00
Details
- Additional structures: Above Grade, Below Grade
- Parcel number: 22062373
- Zoning: R2
- Special conditions: Standard
Construction
Type & style
- Home type: SingleFamily
- Architectural style: Cape Cod
- Property subtype: Single Family Residence
Materials
- Frame
- Foundation: Permanent
Condition
- Very Good
- New construction: No
- Year built: 1956
Utilities & green energy
- Sewer: Public Sewer
- Water: Public
Community & neighborhood
Location
- Region: Levittown
- Subdivision: Quincy Hollow
- Municipality: MIDDLETOWN TWP
Other
Other facts
- Listing agreement: Exclusive Right To Sell
- Listing terms: Cash,Conventional,FHA,VA Loan
- Ownership: Fee Simple
Price history
| Date | Event | Price |
|---|---|---|
| 3/18/2025 | Sold | $416,500+4.4%$327/sqft |
Source: | ||
| 2/28/2025 | Pending sale | $399,000$313/sqft |
Source: | ||
| 2/22/2025 | Listed for sale | $399,000$313/sqft |
Source: | ||
Public tax history
| Year | Property taxes | Tax assessment |
|---|---|---|
| 2025 | $4,289 | $18,800 |
| 2024 | $4,289 +6.5% | $18,800 |
| 2023 | $4,028 +2.7% | $18,800 |
Find assessor info on the county website
Neighborhood: Quincy Hollow
Nearby schools
GreatSchools rating
- 6/10Miller El SchoolGrades: K-4Distance: 0.9 mi
- 4/10Sandburg Middle SchoolGrades: 5-8Distance: 1.4 mi
- 8/10Neshaminy High SchoolGrades: 9-12Distance: 4.6 mi
Schools provided by the listing agent
- High: Neshaminy
- District: Neshaminy
Source: Bright MLS. This data may not be complete. We recommend contacting the local school district to confirm school assignments for this home.
Get a cash offer in 3 minutes
Find out how much your home could sell for in as little as 3 minutes with a no-obligation cash offer.
Estimated market value$425,300
Get a cash offer in 3 minutes
Find out how much your home could sell for in as little as 3 minutes with a no-obligation cash offer.
Estimated market value
$425,300
