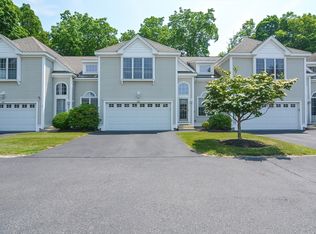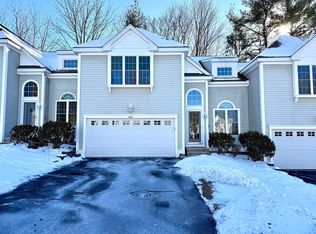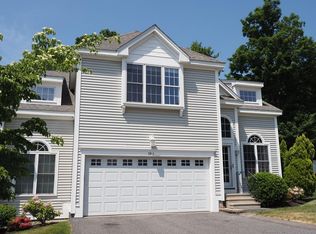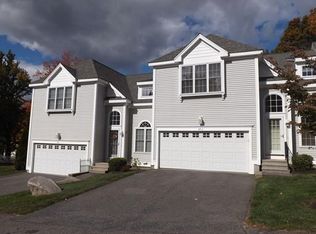Sold for $541,000
$541,000
61 Providence Rd Unit 4, Grafton, MA 01519
3beds
1,640sqft
Condominium, Townhouse
Built in 2006
-- sqft lot
$545,900 Zestimate®
$330/sqft
$3,113 Estimated rent
Home value
$545,900
$502,000 - $590,000
$3,113/mo
Zestimate® history
Loading...
Owner options
Explore your selling options
What's special
Welcome to this private end-unit in Longwood Estates located minutes from the town center, shopping and the mass pike. Upon entry the two-story foyer sets the tone for this bright, open concept property. Spacious living area flows seamlessly to dining area and large kitchen all boasting gleaming hardwood floors. Kitchen features ample cabinet and counter space with slider leading to back patio. Also located on the first floor is a half bath and unique back staircase leading to the upper level. Upstairs, a versatile loft overlooks the lower level adding extra living or office space. Three generously sized bedrooms, including a primary suite with vaulted ceiling, walk-in closet and private bath with soaking tub and additional full bath are ideal for a growing family. Second floor laundry area and 2-car garage complete this well maintained unit. Don't miss your chance to own this spacious unit with a functional floor plan and many additional features!
Zillow last checked: 8 hours ago
Listing updated: October 09, 2025 at 10:06am
Listed by:
The Liberty Group 774-320-1776,
Real Broker MA, LLC 855-450-0442,
James Spooner 401-640-2105
Bought with:
Alise Bartolini
Castinetti Realty Group
Source: MLS PIN,MLS#: 73386738
Facts & features
Interior
Bedrooms & bathrooms
- Bedrooms: 3
- Bathrooms: 3
- Full bathrooms: 2
- 1/2 bathrooms: 1
- Main level bathrooms: 1
Primary bedroom
- Features: Bathroom - Full, Ceiling Fan(s), Vaulted Ceiling(s), Walk-In Closet(s), Flooring - Wall to Wall Carpet, Cable Hookup, Lighting - Overhead
- Level: Second
- Area: 272
- Dimensions: 17 x 16
Bedroom 2
- Features: Ceiling Fan(s), Closet, Flooring - Wall to Wall Carpet, Lighting - Overhead
- Level: Second
- Area: 120
- Dimensions: 10 x 12
Bedroom 3
- Features: Ceiling Fan(s), Closet, Flooring - Wall to Wall Carpet, Lighting - Overhead
- Level: Second
- Area: 120
- Dimensions: 10 x 12
Primary bathroom
- Features: Yes
Bathroom 1
- Features: Bathroom - Half, Flooring - Hardwood, Lighting - Sconce, Pedestal Sink
- Level: Main,First
- Area: 25
- Dimensions: 5 x 5
Bathroom 2
- Features: Bathroom - Full, Bathroom - With Shower Stall, Ceiling Fan(s), Flooring - Stone/Ceramic Tile, Countertops - Stone/Granite/Solid, Jacuzzi / Whirlpool Soaking Tub, Recessed Lighting, Lighting - Sconce
- Level: Second
- Area: 88
- Dimensions: 8 x 11
Bathroom 3
- Features: Bathroom - Full, Bathroom - With Tub & Shower, Ceiling Fan(s), Closet - Linen, Flooring - Stone/Ceramic Tile, Countertops - Stone/Granite/Solid, Recessed Lighting, Lighting - Sconce
- Level: Second
- Area: 56
- Dimensions: 7 x 8
Dining room
- Features: Flooring - Hardwood, Exterior Access, Open Floorplan, Slider, Lighting - Overhead, Crown Molding
- Level: Main,First
- Area: 182
- Dimensions: 13 x 14
Kitchen
- Features: Flooring - Hardwood, Dining Area, Pantry, Countertops - Stone/Granite/Solid, Recessed Lighting, Gas Stove, Lighting - Overhead
- Level: Main,First
- Area: 270
- Dimensions: 18 x 15
Living room
- Features: Cathedral Ceiling(s), Flooring - Hardwood, Cable Hookup, Exterior Access, Open Floorplan, Lighting - Overhead, Crown Molding
- Level: Main,First
- Area: 247
- Dimensions: 13 x 19
Heating
- Forced Air, Natural Gas
Cooling
- Central Air
Appliances
- Included: Range, Dishwasher, Disposal, Microwave, Refrigerator, Washer, Dryer
- Laundry: Laundry Closet, Electric Dryer Hookup, Washer Hookup, Lighting - Overhead, Second Floor, In Unit
Features
- Lighting - Overhead, Bonus Room, Internet Available - Broadband
- Flooring: Tile, Carpet, Hardwood, Flooring - Wall to Wall Carpet
- Doors: Insulated Doors, Storm Door(s)
- Windows: Insulated Windows, Screens
- Has basement: Yes
- Has fireplace: No
- Common walls with other units/homes: End Unit
Interior area
- Total structure area: 1,640
- Total interior livable area: 1,640 sqft
- Finished area above ground: 1,640
Property
Parking
- Total spaces: 4
- Parking features: Attached, Under, Garage Door Opener, Storage, Garage Faces Side, Insulated, Off Street, Deeded, Guest, Paved
- Attached garage spaces: 2
- Uncovered spaces: 2
Accessibility
- Accessibility features: No
Features
- Entry location: Unit Placement(Back)
- Patio & porch: Patio
- Exterior features: Patio, Screens, Rain Gutters, Professional Landscaping
Details
- Parcel number: M:0073 B:0204 L:0018.0,4601144
- Zoning: RMF
Construction
Type & style
- Home type: Townhouse
- Property subtype: Condominium, Townhouse
Materials
- Frame
- Roof: Shingle
Condition
- Year built: 2006
Utilities & green energy
- Electric: Circuit Breakers, 100 Amp Service
- Sewer: Public Sewer
- Water: Public
- Utilities for property: for Gas Range, for Electric Dryer, Washer Hookup
Green energy
- Energy efficient items: Thermostat
Community & neighborhood
Community
- Community features: Public Transportation, Shopping, Park, Walk/Jog Trails, Stable(s), Golf, Medical Facility, Conservation Area, Highway Access, House of Worship, Public School, T-Station, University
Location
- Region: Grafton
HOA & financial
HOA
- HOA fee: $420 monthly
- Services included: Insurance, Maintenance Structure, Road Maintenance, Maintenance Grounds, Snow Removal, Trash, Reserve Funds
Other
Other facts
- Listing terms: Contract
Price history
| Date | Event | Price |
|---|---|---|
| 9/29/2025 | Sold | $541,000-3%$330/sqft |
Source: MLS PIN #73386738 Report a problem | ||
| 9/2/2025 | Contingent | $557,500$340/sqft |
Source: MLS PIN #73386738 Report a problem | ||
| 8/26/2025 | Price change | $557,500-0.4%$340/sqft |
Source: MLS PIN #73386738 Report a problem | ||
| 8/13/2025 | Listed for sale | $559,900$341/sqft |
Source: MLS PIN #73386738 Report a problem | ||
| 8/5/2025 | Contingent | $559,900$341/sqft |
Source: MLS PIN #73386738 Report a problem | ||
Public tax history
| Year | Property taxes | Tax assessment |
|---|---|---|
| 2025 | $6,645 +2.2% | $476,700 +5% |
| 2024 | $6,500 +4.3% | $454,200 +14.5% |
| 2023 | $6,234 +9.7% | $396,800 +17.9% |
Find assessor info on the county website
Neighborhood: 01519
Nearby schools
GreatSchools rating
- 6/10North Street Elementary SchoolGrades: 2-6Distance: 1 mi
- 7/10Grafton Middle SchoolGrades: 7-8Distance: 0.4 mi
- 7/10Grafton High SchoolGrades: 9-12Distance: 0.3 mi
Get a cash offer in 3 minutes
Find out how much your home could sell for in as little as 3 minutes with a no-obligation cash offer.
Estimated market value$545,900
Get a cash offer in 3 minutes
Find out how much your home could sell for in as little as 3 minutes with a no-obligation cash offer.
Estimated market value
$545,900



