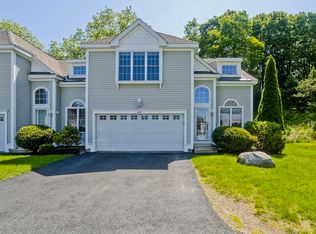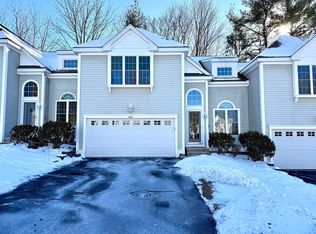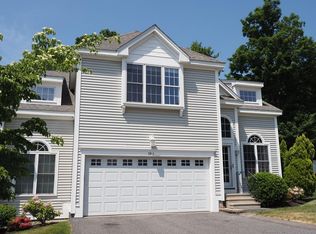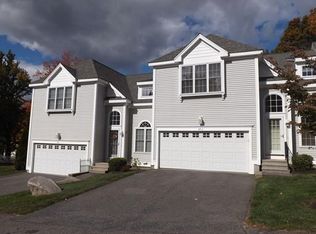Sold for $554,900
$554,900
61 Providence Rd Unit 2, Grafton, MA 01519
3beds
1,640sqft
Condominium, Townhouse
Built in 2006
-- sqft lot
$576,400 Zestimate®
$338/sqft
$2,893 Estimated rent
Home value
$576,400
$525,000 - $634,000
$2,893/mo
Zestimate® history
Loading...
Owner options
Explore your selling options
What's special
Welcome to this rare find in the Longwood Townhome complex that is conveniently located to major rtes and the commuter rail! The home presents a very light and airy sun filled environment, that is comfortable and inviting. Upon entering the home, you are greeted with a cathedral ceiling, beautiful hardwood flooring, recessed lighting throughtout and an open concept floor plan. The large kitchen has sharp granite countertops with a tumbled stone backsplash, and a nice patio area for grilling and entertaining. The large two car garage entrance brings you into the kitchen, and then sends you upstairs to a beautiful second level. This level boasts a huge master bedroom, a vaulted ceiling and triple windows, as well as a beautiful en suite soaking tub and shower. There are two additional bedrooms, a second full bath and a flexible loft space for a sitting room or office. Make this your next home!
Zillow last checked: 8 hours ago
Listing updated: August 16, 2024 at 10:12am
Listed by:
Michael Manganaro 508-662-1666,
Partners Realty Group 508-205-9783,
Leslie Chambers 617-433-0284
Bought with:
Lori Hopkins
Keller Williams Boston MetroWest
Source: MLS PIN,MLS#: 73255877
Facts & features
Interior
Bedrooms & bathrooms
- Bedrooms: 3
- Bathrooms: 3
- Full bathrooms: 2
- 1/2 bathrooms: 1
Primary bedroom
- Features: Bathroom - Full, Ceiling Fan(s), Walk-In Closet(s), Flooring - Stone/Ceramic Tile, Flooring - Wall to Wall Carpet, Window(s) - Bay/Bow/Box, Hot Tub / Spa, Cable Hookup, Tray Ceiling(s)
- Level: Second
- Area: 272
- Dimensions: 17 x 16
Bedroom 2
- Features: Ceiling Fan(s), Closet, Flooring - Wall to Wall Carpet, Cable Hookup
- Level: Second
- Area: 143
- Dimensions: 13 x 11
Bedroom 3
- Features: Closet, Cable Hookup
- Level: Second
- Area: 108
- Dimensions: 12 x 9
Primary bathroom
- Features: Yes
Bathroom 1
- Features: Bathroom - Half, Lighting - Overhead, Crown Molding
- Level: First
- Area: 25
- Dimensions: 5 x 5
Bathroom 2
- Features: Bathroom - With Tub & Shower, Flooring - Stone/Ceramic Tile, Lighting - Pendant
- Level: Second
- Area: 72
- Dimensions: 9 x 8
Bathroom 3
- Features: Bathroom - Full, Bathroom - Tiled With Tub, Bathroom - With Tub & Shower, Vaulted Ceiling(s), Flooring - Stone/Ceramic Tile, Recessed Lighting, Lighting - Overhead
- Level: Second
- Area: 96
- Dimensions: 12 x 8
Dining room
- Features: Vaulted Ceiling(s), Flooring - Hardwood, Open Floorplan, Recessed Lighting, Slider, Crown Molding, Decorative Molding
- Area: 221
- Dimensions: 17 x 13
Kitchen
- Features: Bathroom - Half, Flooring - Hardwood, Countertops - Stone/Granite/Solid, Countertops - Upgraded, Cable Hookup, Open Floorplan, Recessed Lighting, Lighting - Pendant, Crown Molding
- Area: 216
- Dimensions: 18 x 12
Living room
- Features: Bathroom - Half, Flooring - Hardwood, Cable Hookup, Chair Rail, Open Floorplan, Recessed Lighting, Slider, Gas Stove, Lighting - Pendant, Crown Molding, Decorative Molding
- Level: First
- Area: 182
- Dimensions: 14 x 13
Heating
- Central, Forced Air
Cooling
- Central Air
Appliances
- Included: Range, Dishwasher, Disposal, Microwave, Refrigerator, Freezer, Washer, Dryer, ENERGY STAR Qualified Dryer, ENERGY STAR Qualified Dishwasher, ENERGY STAR Qualified Washer, Plumbed For Ice Maker
- Laundry: Dryer Hookup - Dual, Electric Dryer Hookup, Second Floor, In Unit, Washer Hookup
Features
- High Speed Internet Hookup, Recessed Lighting, Loft
- Flooring: Tile, Carpet, Hardwood, Flooring - Wall to Wall Carpet
- Doors: Insulated Doors, Storm Door(s)
- Windows: Insulated Windows, Storm Window(s)
- Has basement: Yes
- Has fireplace: No
- Common walls with other units/homes: 2+ Common Walls
Interior area
- Total structure area: 1,640
- Total interior livable area: 1,640 sqft
Property
Parking
- Total spaces: 4
- Parking features: Attached, Garage Door Opener
- Attached garage spaces: 2
- Uncovered spaces: 2
Features
- Entry location: Unit Placement(Front)
- Patio & porch: Patio
- Exterior features: Patio, Rain Gutters
Details
- Parcel number: 4664352
- Zoning: Res
Construction
Type & style
- Home type: Townhouse
- Property subtype: Condominium, Townhouse
Materials
- Frame
- Roof: Shingle
Condition
- Year built: 2006
Utilities & green energy
- Electric: 110 Volts, Circuit Breakers, 100 Amp Service
- Sewer: Public Sewer
- Water: Public
- Utilities for property: for Gas Range, for Gas Oven, for Electric Dryer, Washer Hookup, Icemaker Connection
Green energy
- Energy efficient items: Thermostat
Community & neighborhood
Community
- Community features: Public Transportation, Shopping, Walk/Jog Trails, Stable(s), Golf, Medical Facility, Highway Access, House of Worship, Private School, Public School
Location
- Region: Grafton
HOA & financial
HOA
- HOA fee: $400 monthly
- Services included: Maintenance Structure, Maintenance Grounds, Snow Removal, Reserve Funds
Price history
| Date | Event | Price |
|---|---|---|
| 8/6/2024 | Sold | $554,900$338/sqft |
Source: MLS PIN #73255877 Report a problem | ||
| 6/21/2024 | Listed for sale | $554,900+52.1%$338/sqft |
Source: MLS PIN #73255877 Report a problem | ||
| 3/16/2006 | Sold | $364,900$223/sqft |
Source: Public Record Report a problem | ||
Public tax history
| Year | Property taxes | Tax assessment |
|---|---|---|
| 2025 | $6,620 +2.3% | $474,900 +5% |
| 2024 | $6,474 +4.3% | $452,400 +14.5% |
| 2023 | $6,209 +9.7% | $395,200 +17.9% |
Find assessor info on the county website
Neighborhood: 01519
Nearby schools
GreatSchools rating
- 6/10North Street Elementary SchoolGrades: 2-6Distance: 1 mi
- 7/10Grafton Middle SchoolGrades: 7-8Distance: 0.4 mi
- 7/10Grafton High SchoolGrades: 9-12Distance: 0.3 mi
Schools provided by the listing agent
- Elementary: Grafton
- Middle: Grafton
- High: Grafton
Source: MLS PIN. This data may not be complete. We recommend contacting the local school district to confirm school assignments for this home.
Get a cash offer in 3 minutes
Find out how much your home could sell for in as little as 3 minutes with a no-obligation cash offer.
Estimated market value$576,400
Get a cash offer in 3 minutes
Find out how much your home could sell for in as little as 3 minutes with a no-obligation cash offer.
Estimated market value
$576,400



