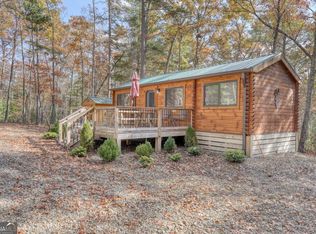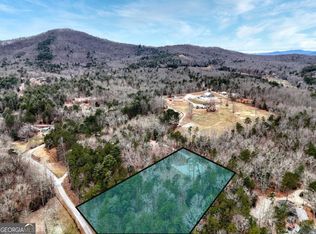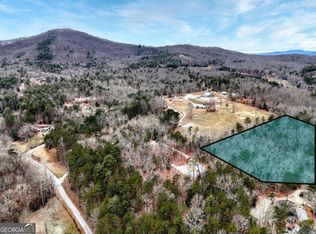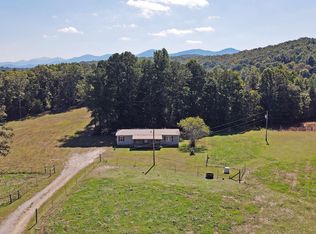Closed
$165,000
61 Prospect Ridge Rd, Blairsville, GA 30512
2beds
400sqft
Single Family Residence, Cabin
Built in 2022
2.03 Acres Lot
$176,300 Zestimate®
$413/sqft
$1,477 Estimated rent
Home value
$176,300
$145,000 - $213,000
$1,477/mo
Zestimate® history
Loading...
Owner options
Explore your selling options
What's special
Welcome to your dream getaway at 61 Prospect Ridge Rd, a charming Lancaster model cabin nestled in the serene hills of Blairsville, GA. This beautifully designed 2-bedroom, 1-bathroom retreat offers an inviting atmosphere perfect for relaxation and adventure. As you enter, you'll be greeted by an open living space with vaulted ceilings and rustic finishes, seamlessly connecting to a fully equipped kitchen ideal for entertaining. The cozy bedrooms provide a tranquil escape, while the bathroom features modern amenities for your comfort. Step outside to enjoy breathtaking mountain views from the spacious deck, perfect for morning coffee or evening stargazing. Surrounded by nature, this cabin is a stone's throw away from hiking trails, lakes, and local attractions, making it a perfect escape for outdoor enthusiasts. Don't miss the opportunity to make lasting memories in this enchanting cabin, where comfort meets the beauty of the North Georgia mountains!
Zillow last checked: 8 hours ago
Listing updated: March 21, 2025 at 07:23am
Listed by:
Franklin H Dockery 7067452188,
Union Realty,
April L Thompson 770-364-4399,
Union Realty
Bought with:
Cindy Coker, 439637
RE/MAX Town & Country
Source: GAMLS,MLS#: 10445743
Facts & features
Interior
Bedrooms & bathrooms
- Bedrooms: 2
- Bathrooms: 1
- Full bathrooms: 1
- Main level bathrooms: 1
- Main level bedrooms: 2
Heating
- Electric, Heat Pump
Cooling
- Ceiling Fan(s), Electric, Heat Pump
Appliances
- Included: Dishwasher, Dryer, Electric Water Heater, Microwave, Refrigerator, Washer
- Laundry: Other
Features
- Master On Main Level
- Flooring: Wood
- Basement: None
- Has fireplace: Yes
- Fireplace features: Other
Interior area
- Total structure area: 400
- Total interior livable area: 400 sqft
- Finished area above ground: 400
- Finished area below ground: 0
Property
Parking
- Parking features: Off Street
Features
- Levels: One
- Stories: 1
- Patio & porch: Deck
- Has view: Yes
- View description: Mountain(s), Seasonal View
Lot
- Size: 2.03 Acres
- Features: Level
- Residential vegetation: Wooded
Details
- Additional structures: Outbuilding
- Parcel number: 011 047 A
Construction
Type & style
- Home type: SingleFamily
- Architectural style: Country/Rustic
- Property subtype: Single Family Residence, Cabin
Materials
- Log
- Roof: Metal
Condition
- Resale
- New construction: No
- Year built: 2022
Utilities & green energy
- Electric: 220 Volts
- Sewer: Septic Tank
- Water: Shared Well
- Utilities for property: Electricity Available, High Speed Internet, Underground Utilities, Water Available
Community & neighborhood
Community
- Community features: None
Location
- Region: Blairsville
- Subdivision: None
HOA & financial
HOA
- Has HOA: No
- Services included: None
Other
Other facts
- Listing agreement: Exclusive Right To Sell
- Listing terms: Cash,Conventional
Price history
| Date | Event | Price |
|---|---|---|
| 3/19/2025 | Sold | $165,000-5.7%$413/sqft |
Source: NGBOR #412662 Report a problem | ||
| 2/15/2025 | Pending sale | $175,000$438/sqft |
Source: NGBOR #412662 Report a problem | ||
| 2/6/2025 | Price change | $175,000-5.4%$438/sqft |
Source: NGBOR #412662 Report a problem | ||
| 1/24/2025 | Listed for sale | $185,000+249.1%$463/sqft |
Source: NGBOR #412662 Report a problem | ||
| 3/18/2021 | Sold | $53,000$133/sqft |
Source: Public Record Report a problem | ||
Public tax history
| Year | Property taxes | Tax assessment |
|---|---|---|
| 2024 | $359 -3.9% | $31,520 -0.3% |
| 2023 | $373 +32.2% | $31,600 +14.5% |
| 2022 | $282 +4.9% | $27,600 +61.6% |
Find assessor info on the county website
Neighborhood: 30512
Nearby schools
GreatSchools rating
- 7/10Union County Elementary SchoolGrades: 3-5Distance: 10.3 mi
- 5/10Union County Middle SchoolGrades: 6-8Distance: 10.3 mi
- 8/10Union County High SchoolGrades: 9-12Distance: 10.7 mi
Schools provided by the listing agent
- Elementary: Union County Primary/Elementar
- Middle: Union County
- High: Union County
Source: GAMLS. This data may not be complete. We recommend contacting the local school district to confirm school assignments for this home.

Get pre-qualified for a loan
At Zillow Home Loans, we can pre-qualify you in as little as 5 minutes with no impact to your credit score.An equal housing lender. NMLS #10287.
Sell for more on Zillow
Get a free Zillow Showcase℠ listing and you could sell for .
$176,300
2% more+ $3,526
With Zillow Showcase(estimated)
$179,826


