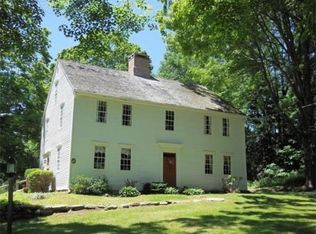This 1996 2-story home was built on the site of the old stagecoach stop. Open living space with hardwoods floors and masonry fireplace, 2nd floor master suite includes an open loft, full bath & walk-in closet with an additional second bedroom. The former barn has been converted to a 3-room bedroom suite, guest quarters or office space with a 3-season room facing the backyard woodlands. Radiant and BBHW heat zones; Hardwood & tile floors, natural woodwork, french doors, heated tile shower "room," 3 staircases and more. Freshly painted and move in ready. One of a kind home in a wooded setting near the center of town.
This property is off market, which means it's not currently listed for sale or rent on Zillow. This may be different from what's available on other websites or public sources.
