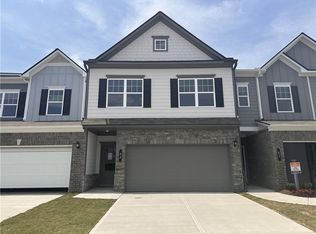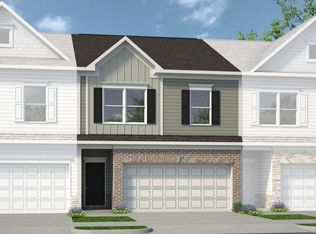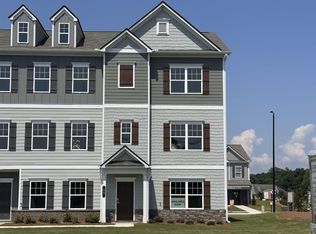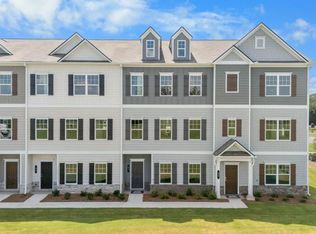Move in Ready! The Richmond townhome, located in Smith Douglas Homes Sterling at The Villages. This plan is a two-car garage townhome with a modern design offering plenty of space. The first floor flex space is ideal for a media room, study, or excercise room. The primary living space is on the second floor where the main living area boasts an open-concept seamless layout, including a family room at the front of the home, dining area, a sunlit island kitchen with its stainless appliances and upgraded cabinetry that opens to the balcony. Vinyl Plank flooring in the main living area provides a seamless flow from room to room. Upstairs, the owner's suite with its tray ceiling enhancing the height of the room is situated at the rear for added privacy with the owner's bath has a large tiled shower, and a spacious walk-in closet. It is separate from the other two bedrooms. All floors have 9ft ceiling heights. Seller incentives with the use of our preferred lender. Photos are of home.
This property is off market, which means it's not currently listed for sale or rent on Zillow. This may be different from what's available on other websites or public sources.



