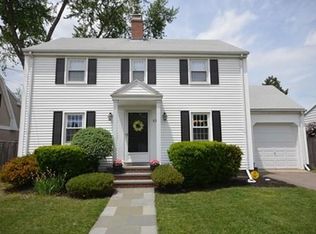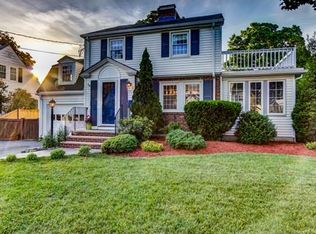East Arlington, This quaint 3 bedroom Cape is located in the desirable private neighborhood of Kewlyn Manor Park. Minutes to the bike path, easy access to Rte 2 and the Alewife T-Station (1 mile away!). This home offers; large living room with wood burning fireplace and gorgeous hardwood floors, 3 season porch off eat-in-kitchen with sliders leading to a level fenced in yard. Separate dining room with built-in china closet. Large bedroom on the first floor offering flexibility. Two bedrooms on the second floor and a bonus room in the lower level. One car attached garage plus off street parking. This home has great potential and is located in a neighborhood that gives you the best of city living in a suburban neighborhood setting. A must see to appreciate all this home and neighborhood has to offer.
This property is off market, which means it's not currently listed for sale or rent on Zillow. This may be different from what's available on other websites or public sources.

