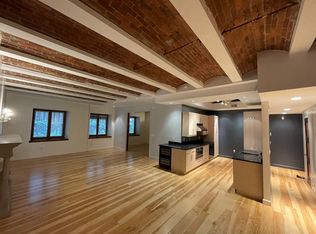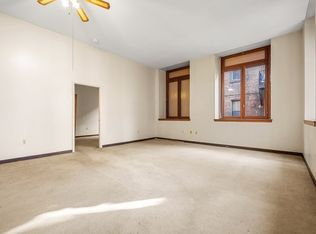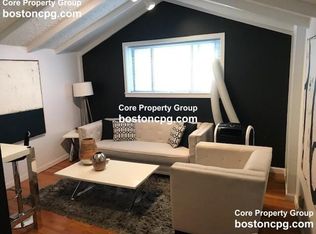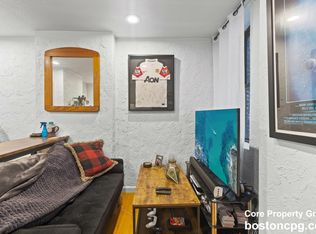Sold for $650,000
$650,000
61 Prince St APT 4F, Boston, MA 02113
1beds
601sqft
Condominium
Built in 1900
-- sqft lot
$656,400 Zestimate®
$1,082/sqft
$3,058 Estimated rent
Home value
$656,400
$610,000 - $709,000
$3,058/mo
Zestimate® history
Loading...
Owner options
Explore your selling options
What's special
OPEN HOUSE CANCELED; SELLER ACCEPTED OFFER. Welcome home to 61 Prince St. This sunny, one bedroom condo located in the North End offers a seamless blend of modern conveniences and historic charm. This condo home is located in a converted school building (formerly the Paul Revere School) and features hardwood floors throughout with a modern, open kitchen. Enjoy ample storage, prep, and entertaining space with peninsula seating for 3, a wine fridge, and stainless appliances. The soaring ceilings and large windows offer incredible afternoon sun and views of the Old North Church. The bedroom is well appointed and offers room for a desk or addt'l furniture. Enjoy the comfort of central air and the convenience of living in an elevator building. Additional perks include private storage, common laundry, Butterfly video intercom system, beautiful landscaping, and a common patio.
Zillow last checked: 8 hours ago
Listing updated: August 26, 2025 at 07:18am
Listed by:
Valerie Filiberto 617-877-0423,
A & S Realty Co., Inc. 617-267-3485
Bought with:
Valerie Filiberto
A & S Realty Co., Inc.
Source: MLS PIN,MLS#: 73403909
Facts & features
Interior
Bedrooms & bathrooms
- Bedrooms: 1
- Bathrooms: 1
- Full bathrooms: 1
Heating
- Forced Air, Individual, Unit Control
Cooling
- Central Air, Individual, Unit Control
Appliances
- Included: Range, Dishwasher, Disposal, Microwave, Refrigerator, Freezer, Wine Refrigerator
- Laundry: Common Area, In Building
Features
- Internet Available - Unknown
- Flooring: Wood
- Has basement: Yes
- Has fireplace: No
Interior area
- Total structure area: 601
- Total interior livable area: 601 sqft
- Finished area above ground: 601
Property
Features
- Entry location: Unit Placement(Upper,Back)
- Patio & porch: Patio
- Exterior features: Patio
Details
- Parcel number: 4279717
- Zoning: 0102
Construction
Type & style
- Home type: Condo
- Property subtype: Condominium
- Attached to another structure: Yes
Condition
- Year built: 1900
Utilities & green energy
- Sewer: Public Sewer
- Water: Public
Community & neighborhood
Security
- Security features: Intercom
Community
- Community features: Public Transportation, Shopping, Pool, Tennis Court(s), Park, Walk/Jog Trails, Medical Facility, Laundromat, Bike Path, Highway Access, House of Worship, Marina, Private School, Public School, T-Station, University
Location
- Region: Boston
HOA & financial
HOA
- HOA fee: $348 monthly
- Amenities included: Elevator(s), Storage, Garden Area
- Services included: Water, Sewer, Insurance, Maintenance Grounds, Snow Removal, Trash, Reserve Funds
Price history
| Date | Event | Price |
|---|---|---|
| 8/25/2025 | Sold | $650,000+1.6%$1,082/sqft |
Source: MLS PIN #73403909 Report a problem | ||
| 7/16/2025 | Contingent | $640,000$1,065/sqft |
Source: MLS PIN #73403909 Report a problem | ||
| 7/14/2025 | Listed for sale | $640,000+4.9%$1,065/sqft |
Source: MLS PIN #73403909 Report a problem | ||
| 10/11/2022 | Sold | $610,000+2.5%$1,015/sqft |
Source: MLS PIN #73018341 Report a problem | ||
| 7/28/2022 | Listed for sale | $595,000+11.2%$990/sqft |
Source: MLS PIN #73018341 Report a problem | ||
Public tax history
| Year | Property taxes | Tax assessment |
|---|---|---|
| 2025 | $6,088 +7.8% | $525,700 +1.4% |
| 2024 | $5,648 +2.6% | $518,200 +1.1% |
| 2023 | $5,506 +2.6% | $512,700 +4% |
Find assessor info on the county website
Neighborhood: North End
Nearby schools
GreatSchools rating
- 8/10Eliot K-8 Innovation SchoolGrades: PK-8Distance: 0.1 mi
- 1/10Charlestown High SchoolGrades: 7-12Distance: 1.1 mi
- 4/10Harvard-Kent Elementary SchoolGrades: PK-6Distance: 0.8 mi
Get a cash offer in 3 minutes
Find out how much your home could sell for in as little as 3 minutes with a no-obligation cash offer.
Estimated market value$656,400
Get a cash offer in 3 minutes
Find out how much your home could sell for in as little as 3 minutes with a no-obligation cash offer.
Estimated market value
$656,400



