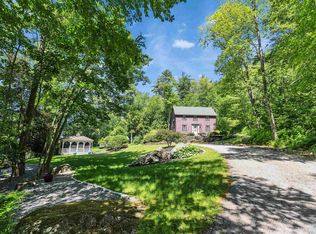Private one level living is yours in this spacious and welcoming ranch style home! Situated in the foothills of Mount Monadnock on 1.67 perennia ldotted acres, this 2000+sf residence has all that you need for comfy country living. Contemporary open concept floor plan, granite counter tops, wood stove, sunken livingroom with slate floor, 3 bedrooms and 2.5 baths including master bed and bath, bonus room for crafts or office, and skylights to let in plenty of sunshine. Enjoy views of the beautiful surroundings from nearly every room in the house. Captivating sunsets are the backdrop for family meals or step outside to indulge in them fromyour enclosed porch. Lots of room for everyone with additional space in the lower level, whether for exercise or to watch the game. Outdoors, revel in family picnics,shooting some hoops or apple picking! If you are looking for a simpler, more tranquil lifestyle, this is the home for you!
This property is off market, which means it's not currently listed for sale or rent on Zillow. This may be different from what's available on other websites or public sources.

