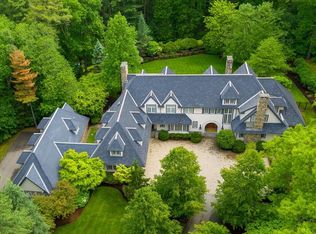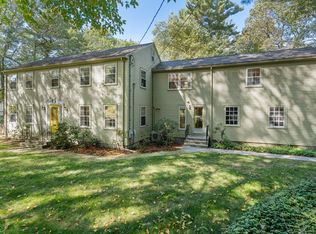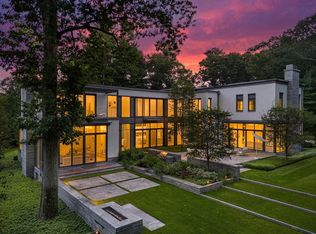Completely remodeled, this sophisticated estate in the exclusive Weston Golf Club area is fresh & contemporary with new kitchen & baths,a sun-drenched flowing floor plan with multiple doors to patios,swimming pool & 1.84 acre grounds lushly landscaped for privacy. Sited on a hilltop circular cobblestone courtyard, the charming covered portico leads to a spacious foyer that opens to 2-story living room with stunning views from spectacular stacked windows/doors to pergola-covered steps to brick patio & pocket doors to family room with built-ins,doors to 2nd stone-wall patio.Formal banquet dining room has butler's pantry with wine chiller,chef's kitchen with oversize island, custom cabinetry, bay window breakfast room,mudroom access to 3-car garage. First floor master bedroom has enormous picture windows, his & her spa baths/closets. Ideal homework/office with glass doors to covered porch, 4 bedrooms, laundry on 2nd floor & flexible recreation room on 3rd floor.Lower level gym & playroom
This property is off market, which means it's not currently listed for sale or rent on Zillow. This may be different from what's available on other websites or public sources.


