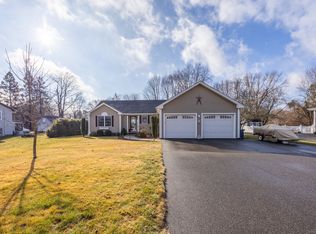Oversized split level with cathedral ceiling, heated sunroom, large yard. Walking distance to schools, 5 min to train station and highway.
This property is off market, which means it's not currently listed for sale or rent on Zillow. This may be different from what's available on other websites or public sources.

