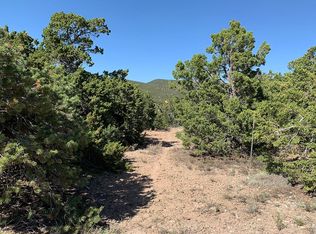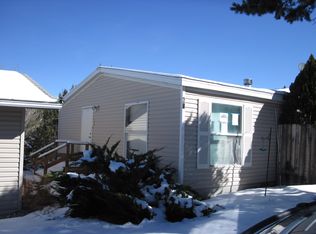High atop a paved mountain top road, this wonderful home with second floor living to maximize the views, overlooks spectacular breathtaking views of our majestic New Mexico mountain ranges and the rolling valleys below. Two+ living areas! Upstairs loft, kitchen, and living room create a circular flow perfect for family gatherings or entertaining. The kitchens luxury layout includes counter seating for 7 and an extra-long buffet. Stainless steel appliances included: family-sized refrigerator purchased in 2016, ultra-quiet Bosch dishwasher and LG double oven range newly purchased in 2020. Dining area charmed by a Lopi wood stove with brick surround and hearth. Huge living room crowned by vaulted ceilings, with perfect wall for the giant screen. Downstairs exceptionally large den, with 8x8 walk-in closet and private exit to deck, could easily be re-purposed as a magnificent master or in-law quarters. Custom paint colors, handcrafted wood flooring, and updated light fixtures throughout. All three bathrooms recently refreshed. Functional upgrades include new metal roof and septic tank within the past seven years, water heater in 2015, and scale blaster water treatment system in 2020. Unwind on the spacious deck or in one of the garden oasis areas or wander the stone-lined paths. Fruit trees and ornamentals intermingled with the natural flora - and deer are frequent visitors. Plus you’re only minutes from numerous bicycle and hiking trails, not to mention close proximity to the Sandia Peak and ski areas. Other notable features include large fenced dog run, and an oversized two-car garage with room for storage and a workshop area. Opportunity to increase your acreage! The adjacent 63 Pinon Heights land is available at value pricing if purchased with 61 Pinon Heights (owner financing available for land). 63 Pinon Heights has water and electric available, and per Bernalillo County code, because its a separate property a fully plumbed structure can legally be built on it.
This property is off market, which means it's not currently listed for sale or rent on Zillow. This may be different from what's available on other websites or public sources.

