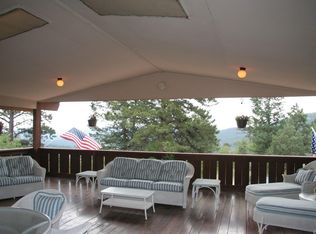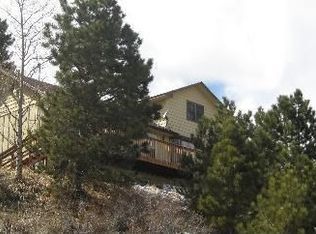Welcome Home! Great opportunity to enjoy stunning mountain views, gleaming bamboo hardwoods and a classic mountain contemporary floor plan - just minutes away from I-70 and skiing, mountain biking or the Front Range! This 4 bedroom 3 bathroom home offers function and fun with an open and airy floor plan with expansive windows, bringing the Evergreen out-of-doors into you! The private master bedroom offers a en suite bath, huge walk-in closet with a great off-room office, study or exercise area - flooded with natural sunlight! The expansive great room compliments the home's mountain character, with panoramic views capturing the snow-caps to the West. Enjoy the garden level basement with functional flex space, private bath, non-conforming bedroom and roughed-in wet bar! The private 1 acre lot offers plenty of seclusion, tucked into an aspen grove and overlooking the new Floyd Hill Open Space hiking and biking trails. View the Matterport 3D Tour to fully appreciate Pine Ridge Road!
This property is off market, which means it's not currently listed for sale or rent on Zillow. This may be different from what's available on other websites or public sources.

