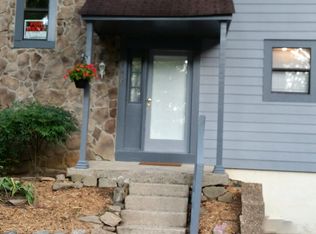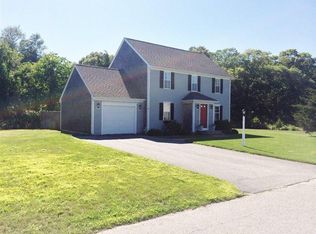Attention Sandwich Buyers - 3 bedroom 2.5 bath Cape with 1 car garage, walk out basement and 12 x 16 deck. The entire interior has been freshly painted, entire vinyl exterior pressure washed and brand new rugs installed - this home is just waiting for its new owners. This spacious Cape has 1st floor Master with private full bath and plenty of closet space. Upstairs you will find 2 very large bedrooms and another full bath. Need more space? The basement is a full walk out with plenty of room for storage or perhaps an opportunity to finish it and utilize differently. Across the street you can access Pimlico Pond for fishing or light boating and also within Close proximity to Peters Pond, Mashpee/Wakeby Pond and Snake Pond.
This property is off market, which means it's not currently listed for sale or rent on Zillow. This may be different from what's available on other websites or public sources.


