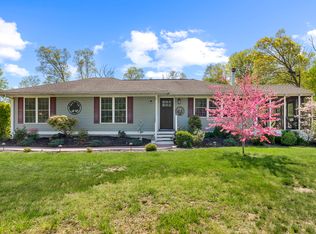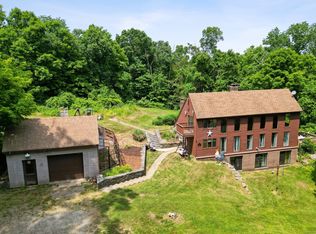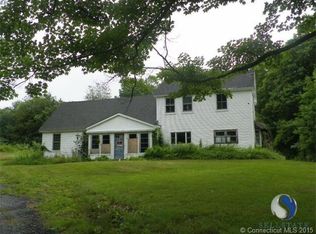Sold for $350,000 on 11/21/23
$350,000
61 Phinney Lane, Canterbury, CT 06331
3beds
2,210sqft
Single Family Residence
Built in 1809
11.5 Acres Lot
$454,000 Zestimate®
$158/sqft
$2,981 Estimated rent
Home value
$454,000
$422,000 - $490,000
$2,981/mo
Zestimate® history
Loading...
Owner options
Explore your selling options
What's special
Situated on 11 acres this beautiful Circa 1809 Antique home is full of character. There are five gorgeous field stone & chestnut fireplaces, wide plank floors, exposed beams, and reclaimed wainscoting from Greenville school. The main floor is open with a kitchen dining room combo, living room, and three of the fireplaces accenting each room. On the first floor you will also find a bedroom, and a large breezeway which leads to a three season enclosed porch and a three tier deck perfect for entertaining or enjoying your private oasis. The corner stairs will take you upstairs to the primary bedroom with a sitting area, two bedrooms, and two more fireplaces. There is a 2.5 car detached garage and a sizeable barn which can be converted into a studio or living space. Well preserved home featuring many period details throughout and ready to be yours. This unique home is a rare find with many possibilities.
Zillow last checked: 8 hours ago
Listing updated: November 22, 2023 at 06:01am
Listed by:
Georgia E. Labonne 860-303-7096,
William Pitt Sotheby's Int'l 860-536-5900
Bought with:
Cat Davis
RE/MAX One
Source: Smart MLS,MLS#: 170596797
Facts & features
Interior
Bedrooms & bathrooms
- Bedrooms: 3
- Bathrooms: 2
- Full bathrooms: 2
Primary bedroom
- Features: Beamed Ceilings, Fireplace, Wall/Wall Carpet
- Level: Upper
Bedroom
- Features: Beamed Ceilings, Fireplace, Hardwood Floor
- Level: Upper
Bedroom
- Features: Beamed Ceilings, Wall/Wall Carpet
- Level: Upper
Den
- Features: Beamed Ceilings, Bookcases, Hardwood Floor
- Level: Upper
Dining room
- Features: Beamed Ceilings, Ceiling Fan(s), Fireplace, Hardwood Floor, Wide Board Floor
- Level: Main
Kitchen
- Features: Beamed Ceilings, Hardwood Floor
- Level: Main
Living room
- Features: Beamed Ceilings, Bookcases, Ceiling Fan(s), Fireplace, Hardwood Floor, Wide Board Floor
- Level: Main
Heating
- Baseboard, Hot Water, Oil
Cooling
- Ceiling Fan(s)
Appliances
- Included: Electric Range, Microwave, Refrigerator, Dishwasher, Water Heater
- Laundry: Main Level
Features
- Doors: French Doors
- Basement: Full
- Attic: Pull Down Stairs
- Number of fireplaces: 5
Interior area
- Total structure area: 2,210
- Total interior livable area: 2,210 sqft
- Finished area above ground: 2,210
Property
Parking
- Total spaces: 2
- Parking features: Detached, Gravel
- Garage spaces: 2
- Has uncovered spaces: Yes
Features
- Patio & porch: Screened
- Exterior features: Breezeway, Rain Gutters, Stone Wall
Lot
- Size: 11.50 Acres
- Features: Farm, Secluded, Level, Wooded
Details
- Additional structures: Barn(s)
- Parcel number: 1679107
- Zoning: RES
Construction
Type & style
- Home type: SingleFamily
- Architectural style: Colonial,Antique
- Property subtype: Single Family Residence
Materials
- Wood Siding
- Foundation: Stone
- Roof: Asphalt
Condition
- New construction: No
- Year built: 1809
Utilities & green energy
- Sewer: Septic Tank
- Water: Well
Community & neighborhood
Community
- Community features: Medical Facilities, Park, Shopping/Mall, Stables/Riding
Location
- Region: Canterbury
Price history
| Date | Event | Price |
|---|---|---|
| 11/21/2023 | Sold | $350,000+4.5%$158/sqft |
Source: | ||
| 9/21/2023 | Pending sale | $334,900$152/sqft |
Source: | ||
| 9/12/2023 | Listed for sale | $334,900$152/sqft |
Source: | ||
Public tax history
| Year | Property taxes | Tax assessment |
|---|---|---|
| 2025 | $4,083 -30.1% | $243,600 -4% |
| 2024 | $5,838 +39.7% | $253,844 +39.7% |
| 2023 | $4,179 | $181,700 |
Find assessor info on the county website
Neighborhood: 06331
Nearby schools
GreatSchools rating
- 7/10Dr. Helen Baldwin Middle SchoolGrades: 5-8Distance: 2.2 mi
- 4/10Canterbury Elementary SchoolGrades: PK-4Distance: 2.5 mi
Schools provided by the listing agent
- Elementary: Canterbury
- Middle: Baldwin
Source: Smart MLS. This data may not be complete. We recommend contacting the local school district to confirm school assignments for this home.

Get pre-qualified for a loan
At Zillow Home Loans, we can pre-qualify you in as little as 5 minutes with no impact to your credit score.An equal housing lender. NMLS #10287.
Sell for more on Zillow
Get a free Zillow Showcase℠ listing and you could sell for .
$454,000
2% more+ $9,080
With Zillow Showcase(estimated)
$463,080

