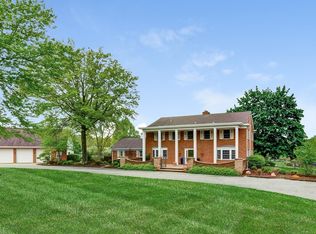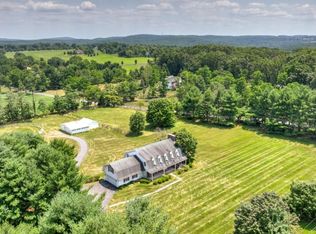Luxurious Estate! Stone & Stucco Manor Home on 8.3 private acres! 5 bedrooms and 6.5 bathrooms, exquisite architectural details, resort-like saltwater pool, wine cellar & tasting room you MUST see! Sprawling entertaining spaces w/ sweeping views & stunning sunsets. Enjoy sophisticated country living in this 5BR, 6.5 BA Colonial. Over 6,500 sq ft of living space with thoughtful details throughout. Impressive 2-story foyer w/ curved staircase. Great room w/ stone fpl, Gourmet eat-in kitchen and light filled brkfst rm, + office. First floor in-law suite. Gracious 3 room master ste w/spa-like bath; three additional jr. suites are upstairs. Walk-out lower to custom saltwater pool from lower level featuring fam room, fpl, Movie Theater, Wine Cellar & Tasting Room, Chef's Kitchen. BLUE RIBBON SCHOOL + 1Hr to NYC Visit www.61PerryvilleRoad.com for video and more photos.
This property is off market, which means it's not currently listed for sale or rent on Zillow. This may be different from what's available on other websites or public sources.

