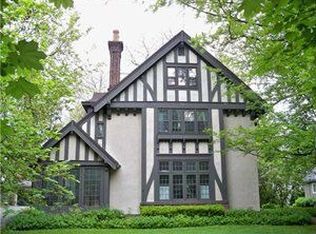Stunning architecture beautifully brought to new life, designed for today's lifestyles. Spectacular gunite pool, architect-designed pool house, extensive patios, open back porch. Kitchen and baths all new in past 6 years. Newer furnace, tankless hot water heater, central air. Stately foyer and entry hall, unique but classic architecture, located on one of Brighton's most desirable streets. # bedrooms plus lovely sunroom on 2nd floor, cathedral great room, bedroom and full bath on 3rd floor. Kitchenette and half bath in pool house.
This property is off market, which means it's not currently listed for sale or rent on Zillow. This may be different from what's available on other websites or public sources.
