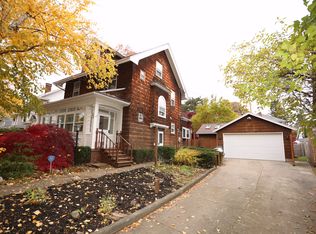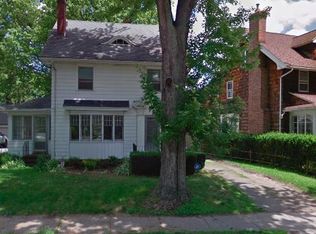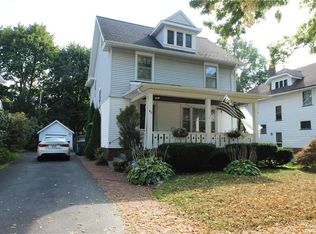Welcome home to this beauty on charming Pavilion St in Highland Park Neighborhood! Nestledon a dead-end street, the welcoming Front Porch immediately offers a glimpse into your future relaxation :) The new front door greets you and your guests into the elegant Living Room, featuring crown moulding (entire first floor), built-in shelving, leaded glass windows & gas fireplace!In the Kitchen, 42 Diamond cabinets provide storage, complemented by granite countertops and stainless steel appliances. There's plenty more storage available in the Full Attic as well as in the Basement, waterproofed by Everdry ($10k improvement), and two-car Garage. All three bedrooms are on the second floor, along with the updated main Bathroom and a heated Bonus room/office/nursery (not included in recorded sq ft). Kitchen appliances, Laundry and Anderson water softenersystem are included. And the LOCATION....walk to the Lilac Festival in Highland Park, Strong and Highlandhospitals, U of R College Town, South Wedge restaurants/shops, and only a five minute drive to Downtown or ROC airport! Don't miss this opportunity for city living at its finest! Offers will be reviewed starting Monday 9/26 at 10am 2022-10-12
This property is off market, which means it's not currently listed for sale or rent on Zillow. This may be different from what's available on other websites or public sources.


