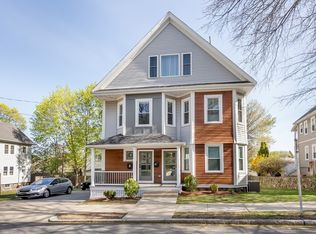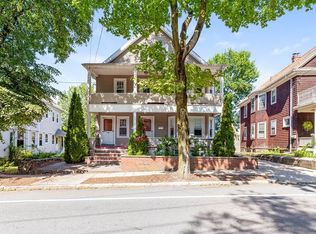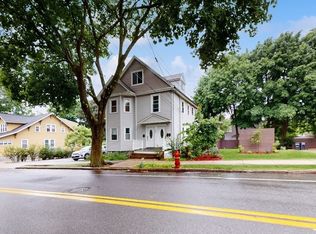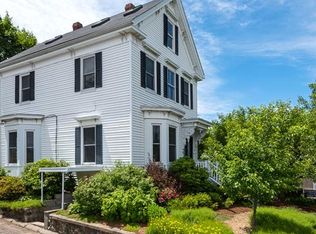Sold for $1,099,000
$1,099,000
61 Paul Revere Rd #1, Arlington, MA 02476
3beds
2,915sqft
Condominium
Built in 1912
-- sqft lot
$1,255,100 Zestimate®
$377/sqft
$4,630 Estimated rent
Home value
$1,255,100
$1.15M - $1.37M
$4,630/mo
Zestimate® history
Loading...
Owner options
Explore your selling options
What's special
Commonly called Stunning & Beautiful, this Purely Spectacular Departure from the ordinary renovation possesses dramatic open floor plan living. Upon the breathtaking entry your gaze finds an elegant fireplaced living/dining area a stunningly chic kitchen with a peninsula of counter space. The kitchen boasts a double oven, wine cooler, stainless steel appliances, Quartz white counters and a glass backsplash. Two bedrooms with ample closet space and two full baths complete the first level. The lower level has a family room, a master suite with double closets, a large bathroom with double vanity and a home office. Plenty of parking, large yard with patio. Steps to Trader Joes, Starbucks, Bike Path and Public Transportation.
Zillow last checked: 8 hours ago
Listing updated: March 03, 2023 at 09:11am
Listed by:
George Mavrogiannidis 617-320-5564,
Real Estate Advisors Group, Inc. 617-924-8000,
Kamel Alhady 617-851-4564
Bought with:
Nicola Yousif
News Realty LLC
Source: MLS PIN,MLS#: 73059288
Facts & features
Interior
Bedrooms & bathrooms
- Bedrooms: 3
- Bathrooms: 3
- Full bathrooms: 3
Primary bedroom
- Features: Bathroom - Full, Flooring - Hardwood, Recessed Lighting, Closet - Double
- Level: First
- Area: 176
- Dimensions: 16 x 11
Bedroom 2
- Features: Flooring - Hardwood
- Level: First
- Area: 132
- Dimensions: 12 x 11
Bedroom 3
- Features: Bathroom - Full, Flooring - Stone/Ceramic Tile, Double Vanity, Recessed Lighting, Closet - Double
- Level: Basement
- Area: 180
- Dimensions: 15 x 12
Primary bathroom
- Features: Yes
Bathroom 1
- Features: Bathroom - Full
- Level: First
Bathroom 2
- Features: Bathroom - Full
- Level: First
Bathroom 3
- Features: Bathroom - Full, Bathroom - Double Vanity/Sink, Bathroom - With Shower Stall, Bathroom - With Tub, Flooring - Stone/Ceramic Tile
- Level: Basement
Dining room
- Features: Flooring - Hardwood, Open Floorplan, Recessed Lighting
- Level: First
- Area: 120
- Dimensions: 12 x 10
Family room
- Features: Flooring - Stone/Ceramic Tile, Recessed Lighting
- Level: Basement
- Area: 180
- Dimensions: 15 x 12
Kitchen
- Features: Flooring - Hardwood, Countertops - Stone/Granite/Solid, Open Floorplan, Recessed Lighting, Stainless Steel Appliances, Peninsula
- Level: First
- Area: 216
- Dimensions: 18 x 12
Living room
- Features: Flooring - Hardwood, Open Floorplan, Recessed Lighting
- Level: First
- Area: 168
- Dimensions: 14 x 12
Office
- Features: Flooring - Stone/Ceramic Tile
- Level: Basement
Heating
- Central, Forced Air, Natural Gas, Unit Control, Hydro Air
Cooling
- Central Air
Appliances
- Included: Oven, Disposal, Microwave, Range, ENERGY STAR Qualified Refrigerator, Wine Refrigerator, ENERGY STAR Qualified Dishwasher, Range Hood, Cooktop, Plumbed For Ice Maker
- Laundry: First Floor, In Unit, Gas Dryer Hookup, Electric Dryer Hookup, Washer Hookup
Features
- Home Office
- Flooring: Tile, Hardwood, Flooring - Stone/Ceramic Tile
- Has basement: Yes
- Number of fireplaces: 1
- Fireplace features: Living Room
Interior area
- Total structure area: 2,915
- Total interior livable area: 2,915 sqft
Property
Parking
- Total spaces: 3
- Parking features: Off Street, Paved
- Uncovered spaces: 3
Features
- Entry location: Unit Placement(Street,Front)
- Patio & porch: Porch, Patio
- Exterior features: Porch, Patio
Lot
- Size: 7,214 sqft
Details
- Parcel number: M:170.0 B:0001 L:0012,331018
- Zoning: R2
Construction
Type & style
- Home type: Condo
- Property subtype: Condominium
Materials
- Frame
- Roof: Shingle
Condition
- Year built: 1912
- Major remodel year: 2022
Utilities & green energy
- Electric: 110 Volts, Fuses, 200+ Amp Service
- Sewer: Public Sewer
- Water: Public
- Utilities for property: for Gas Range, for Electric Oven, for Gas Dryer, for Electric Dryer, Washer Hookup, Icemaker Connection
Community & neighborhood
Community
- Community features: Public Transportation, Shopping, Park, Walk/Jog Trails, Bike Path
Location
- Region: Arlington
HOA & financial
HOA
- HOA fee: $200 monthly
- Services included: Water, Sewer, Insurance
Other
Other facts
- Listing terms: Contract
Price history
| Date | Event | Price |
|---|---|---|
| 3/2/2023 | Sold | $1,099,000$377/sqft |
Source: MLS PIN #73059288 Report a problem | ||
| 11/17/2022 | Listed for sale | $1,099,000-4.4%$377/sqft |
Source: MLS PIN #73059288 Report a problem | ||
| 11/14/2022 | Listing removed | $1,149,000$394/sqft |
Source: MLS PIN #73034549 Report a problem | ||
| 10/21/2022 | Price change | $1,149,000-4.3%$394/sqft |
Source: MLS PIN #73034549 Report a problem | ||
| 9/9/2022 | Listed for sale | $1,200,000$412/sqft |
Source: MLS PIN #73034549 Report a problem | ||
Public tax history
| Year | Property taxes | Tax assessment |
|---|---|---|
| 2025 | $11,585 +1% | $1,075,700 -0.7% |
| 2024 | $11,467 | $1,082,800 |
Find assessor info on the county website
Neighborhood: 02476
Nearby schools
GreatSchools rating
- 9/10Dallin Elementary SchoolGrades: K-5Distance: 0.5 mi
- 9/10Ottoson Middle SchoolGrades: 7-8Distance: 0.5 mi
- 10/10Arlington High SchoolGrades: 9-12Distance: 1.2 mi
Schools provided by the listing agent
- Elementary: Dallin
- Middle: Gibbs/Ottoson
- High: Ahs
Source: MLS PIN. This data may not be complete. We recommend contacting the local school district to confirm school assignments for this home.
Get a cash offer in 3 minutes
Find out how much your home could sell for in as little as 3 minutes with a no-obligation cash offer.
Estimated market value$1,255,100
Get a cash offer in 3 minutes
Find out how much your home could sell for in as little as 3 minutes with a no-obligation cash offer.
Estimated market value
$1,255,100



