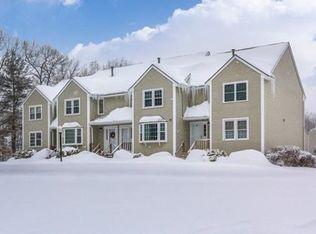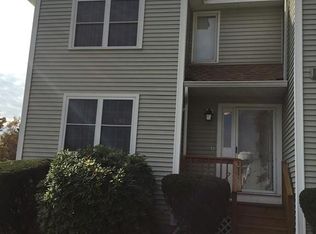Sold for $545,000
$545,000
61 Patrick Rd Unit 61, Tewksbury, MA 01876
2beds
1,240sqft
Condominium, Townhouse
Built in 1986
100 Square Feet Lot
$-- Zestimate®
$440/sqft
$-- Estimated rent
Home value
Not available
Estimated sales range
Not available
Not available
Zestimate® history
Loading...
Owner options
Explore your selling options
What's special
Beautifully renovated 3-level end-unit townhouse in the coveted Carter Green community. This sun-drenched home features all-new kitchen and baths, luxury vinyl flooring throughout main level, new condenser, new garage door/motor, recently replaced windows and slider, and newer furnace . The main level offers a spacious living room with private deck access & outdoor storage space, formal dining room, a sleek kitchen, and a half bath. Upstairs boasts two generous bedrooms with ample closet space, a stylish full bath with double vanity, and in-unit laundry. The finished lower level provides additional storage. Amenities include central HVAC, 1-car garage with opener, guest parking, attic storage, tennis courts, and clubhouse. Pet-friendly, professionally managed, and ideally located directly off Route 38, near shopping, dining, golf, and major commuting routes. A rare turnkey opportunity blending comfort, sophistication, and location.
Zillow last checked: 8 hours ago
Listing updated: February 10, 2026 at 08:35am
Listed by:
Sandra Bettencourt 617-416-2289,
Bettencourt Real Estate 978-460-6060
Bought with:
Allison Ackerman
The Proper Nest Real Estate
Source: MLS PIN,MLS#: 73430270
Facts & features
Interior
Bedrooms & bathrooms
- Bedrooms: 2
- Bathrooms: 2
- Full bathrooms: 1
- 1/2 bathrooms: 1
Primary bedroom
- Features: Flooring - Wall to Wall Carpet, Remodeled, Closet - Double
- Level: Third
Bedroom 2
- Features: Walk-In Closet(s), Flooring - Wall to Wall Carpet, Remodeled
- Level: Third
Bathroom 1
- Features: Bathroom - Half, Flooring - Stone/Ceramic Tile, Countertops - Stone/Granite/Solid, Cabinets - Upgraded, Remodeled, Lighting - Sconce
- Level: Second
Bathroom 2
- Features: Bathroom - Full, Bathroom - Tiled With Tub & Shower, Closet - Linen, Flooring - Stone/Ceramic Tile, Countertops - Stone/Granite/Solid, Cabinets - Upgraded, Double Vanity, Remodeled, Lighting - Sconce
- Level: Third
Dining room
- Features: Flooring - Vinyl, Window(s) - Bay/Bow/Box, Open Floorplan, Remodeled, Lighting - Overhead
- Level: Second
Kitchen
- Features: Flooring - Vinyl, Countertops - Stone/Granite/Solid, Cabinets - Upgraded, Open Floorplan, Remodeled, Lighting - Overhead
- Level: Second
Living room
- Features: Flooring - Vinyl, Balcony - Exterior, Cable Hookup, Open Floorplan, Remodeled, Slider
- Level: Second
Heating
- Forced Air, Natural Gas
Cooling
- Central Air
Appliances
- Included: Range, Dishwasher, Disposal, Microwave, Refrigerator, Washer, Dryer
- Laundry: Flooring - Stone/Ceramic Tile, Remodeled, Washer Hookup, Lighting - Overhead, Third Floor, In Unit, Electric Dryer Hookup
Features
- Closet, Storage, Lighting - Overhead, Entry Hall
- Flooring: Tile, Vinyl, Carpet, Flooring - Stone/Ceramic Tile, Concrete
- Windows: Screens
- Has basement: Yes
- Has fireplace: No
- Common walls with other units/homes: End Unit
Interior area
- Total structure area: 1,240
- Total interior livable area: 1,240 sqft
- Finished area above ground: 1,240
Property
Parking
- Total spaces: 2
- Parking features: Under, Off Street, Deeded, Guest, Driveway, Paved
- Attached garage spaces: 1
- Uncovered spaces: 1
Features
- Patio & porch: Porch
- Exterior features: Porch, Balcony, Screens, Rain Gutters, Professional Landscaping
Lot
- Size: 100 sqft
Details
- Parcel number: M:0073 L:0018 U:U061,794198
- Zoning: MFD
Construction
Type & style
- Home type: Townhouse
- Property subtype: Condominium, Townhouse
Materials
- Frame
- Roof: Shingle
Condition
- Updated/Remodeled,Remodeled
- Year built: 1986
Utilities & green energy
- Electric: 110 Volts, Circuit Breakers
- Sewer: Public Sewer
- Water: Public
- Utilities for property: for Electric Range, for Electric Dryer, Washer Hookup
Green energy
- Energy efficient items: Thermostat
Community & neighborhood
Community
- Community features: Public Transportation, Shopping, Park, Golf, Highway Access, Public School
Location
- Region: Tewksbury
HOA & financial
HOA
- HOA fee: $315 monthly
- Amenities included: Tennis Court(s), Clubroom
- Services included: Insurance, Maintenance Structure, Road Maintenance, Maintenance Grounds, Snow Removal, Reserve Funds
Other
Other facts
- Listing terms: Contract
Price history
| Date | Event | Price |
|---|---|---|
| 2/6/2026 | Sold | $545,000+0%$440/sqft |
Source: MLS PIN #73430270 Report a problem | ||
| 1/18/2026 | Contingent | $544,900$439/sqft |
Source: MLS PIN #73430270 Report a problem | ||
| 1/8/2026 | Price change | $544,900-0.9%$439/sqft |
Source: MLS PIN #73430270 Report a problem | ||
| 12/4/2025 | Price change | $549,900-1.3%$443/sqft |
Source: MLS PIN #73430270 Report a problem | ||
| 11/18/2025 | Price change | $556,900-0.9%$449/sqft |
Source: MLS PIN #73430270 Report a problem | ||
Public tax history
Tax history is unavailable.
Neighborhood: 01876
Nearby schools
GreatSchools rating
- 5/10John F. Ryan Elementary SchoolGrades: 5-6Distance: 1.1 mi
- 7/10John W. Wynn Middle SchoolGrades: 7-8Distance: 0.3 mi
- 8/10Tewksbury Memorial High SchoolGrades: 9-12Distance: 1.2 mi
Get pre-qualified for a loan
At Zillow Home Loans, we can pre-qualify you in as little as 5 minutes with no impact to your credit score.An equal housing lender. NMLS #10287.

