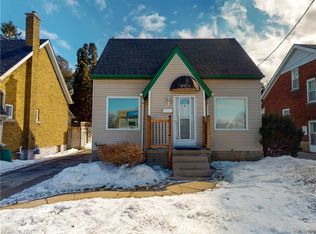Sold for $665,400 on 02/04/25
C$665,400
61 Patricia Ave, Kitchener, ON N2M 1J4
2beds
1,050sqft
Single Family Residence, Residential
Built in ----
3,235.51 Square Feet Lot
$-- Zestimate®
C$634/sqft
$-- Estimated rent
Home value
Not available
Estimated sales range
Not available
Not available
Loading...
Owner options
Explore your selling options
What's special
Welcome home to 61 Patricia Ave. This charming brick 1 1/2 storey home invites you in through a beautiful arched wooden door, featuring hardwood & tile flooring throughout the main and upper levels. The foyer opens into a bright and spacious living room, an updated kitchen, separate dining room and a sunroom overlooking the extra deep private fenced yard. This bonus space walks out to a multi tiered deck with plenty of space to relax and entertain. The second level hosts 2 generous bedrooms and a full main bathroom. The lower level offers a large finished recreation room, laundry, and tons of storage. Attached garage features inside entry and access to the backyard. Additional updates include some windows, insulation and reverse osmosis system. Close to schools, parks, trails, shopping, downtown and so much more, this well maintained home is not to be missed!
Zillow last checked: 8 hours ago
Listing updated: August 20, 2025 at 11:56pm
Listed by:
Ian Brown, Broker,
Forest Hill Real Estate Inc. Brokerage,
Sylvia Brown, Broker,
FOREST HILL REAL ESTATE INC., BROKERAGE
Source: ITSO,MLS®#: 40686852Originating MLS®#: Cornerstone Association of REALTORS®
Facts & features
Interior
Bedrooms & bathrooms
- Bedrooms: 2
- Bathrooms: 1
- Full bathrooms: 1
Other
- Level: Second
Bedroom
- Level: Second
Bathroom
- Features: 4-Piece
- Level: Second
Dining room
- Level: Main
Kitchen
- Level: Main
Laundry
- Level: Basement
Living room
- Level: Main
Recreation room
- Level: Basement
Storage
- Level: Basement
Storage
- Level: Basement
Sunroom
- Level: Main
Utility room
- Level: Basement
Heating
- Forced Air, Natural Gas
Cooling
- Central Air
Appliances
- Included: Water Purifier, Water Softener, Dishwasher, Dryer, Range Hood, Refrigerator, Stove, Washer
Features
- Windows: Window Coverings
- Basement: Full,Finished
- Has fireplace: No
Interior area
- Total structure area: 1,596
- Total interior livable area: 1,049 sqft
- Finished area above ground: 1,049
- Finished area below ground: 547
Property
Parking
- Total spaces: 2
- Parking features: Attached Garage, Garage Door Opener, Concrete, Private Drive Single Wide
- Attached garage spaces: 1
- Uncovered spaces: 1
Features
- Patio & porch: Deck, Porch
- Frontage type: East
- Frontage length: 26.92
Lot
- Size: 3,235 sqft
- Dimensions: 120.19 x 26.92
- Features: Urban, Rectangular, Arts Centre, Library, Park, Place of Worship, Playground Nearby, Public Transit, Quiet Area, Rec./Community Centre, Schools, Shopping Nearby
Details
- Parcel number: 224820149
- Zoning: R2B
Construction
Type & style
- Home type: SingleFamily
- Architectural style: 1.5 Storey
- Property subtype: Single Family Residence, Residential
Materials
- Aluminum Siding, Brick
- Foundation: Poured Concrete
- Roof: Asphalt Shing, Membrane, Tar/Gravel
Condition
- 51-99 Years
- New construction: No
Utilities & green energy
- Sewer: Sewer (Municipal)
- Water: Municipal
Community & neighborhood
Location
- Region: Kitchener
Price history
| Date | Event | Price |
|---|---|---|
| 2/4/2025 | Sold | C$665,400C$634/sqft |
Source: ITSO #40686852 | ||
Public tax history
Tax history is unavailable.
Neighborhood: St. Mary's Hospital
Nearby schools
GreatSchools rating
No schools nearby
We couldn't find any schools near this home.
