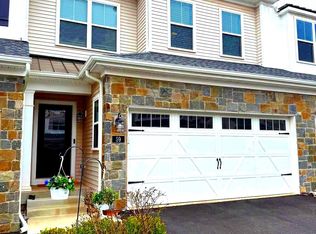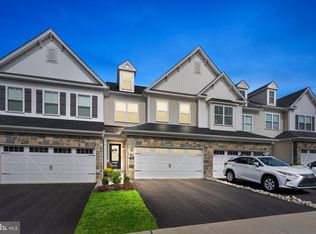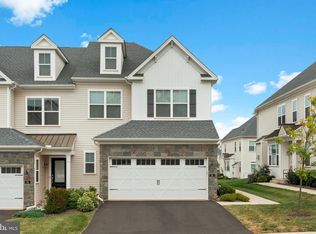Sold for $700,000 on 06/23/23
$700,000
61 Parry Way, Ivyland, PA 18974
3beds
2,495sqft
Townhouse
Built in 2023
0.12 Square Feet Lot
$712,200 Zestimate®
$281/sqft
$4,139 Estimated rent
Home value
$712,200
$677,000 - $748,000
$4,139/mo
Zestimate® history
Loading...
Owner options
Explore your selling options
What's special
Brand New 3 bedroom, 2 1/2 bath interior townhome featuring a two-car garage, covered porch, and a convenient second-floor laundry room. The foyer leads to a well-appointed kitchen with a large center island with an open concept layout with family room, dining room, and outdoor composite deck for entertainment. The second-floor owner s suite features a large walk-in closet, dressing area, and luxury bathroom. Two additional bedrooms complete the second floor. Please note: photos are of Model Home
Zillow last checked: 8 hours ago
Listing updated: June 29, 2023 at 04:57am
Listed by:
Joseph Bograd 267-246-9729,
Elite Realty Group Unl. Inc.
Bought with:
Joseph Bograd, AB066484
Elite Realty Group Unl. Inc.
Source: Bright MLS,MLS#: PABU2045980
Facts & features
Interior
Bedrooms & bathrooms
- Bedrooms: 3
- Bathrooms: 3
- Full bathrooms: 2
- 1/2 bathrooms: 1
- Main level bathrooms: 1
Basement
- Area: 0
Heating
- Forced Air, Natural Gas
Cooling
- Central Air, Natural Gas
Appliances
- Included: Microwave, Built-In Range, Dishwasher, Gas Water Heater
Features
- Breakfast Area, Butlers Pantry, Dining Area, Family Room Off Kitchen, Kitchen - Gourmet, Kitchen Island, Bathroom - Stall Shower, Walk-In Closet(s)
- Flooring: Wood
- Basement: Full,Interior Entry
- Has fireplace: Yes
Interior area
- Total structure area: 2,495
- Total interior livable area: 2,495 sqft
- Finished area above ground: 2,495
- Finished area below ground: 0
Property
Parking
- Total spaces: 2
- Parking features: Garage Faces Front, Garage Door Opener, Inside Entrance, Oversized, Attached
- Attached garage spaces: 2
Accessibility
- Accessibility features: None
Features
- Levels: Two
- Stories: 2
- Pool features: None
Lot
- Size: 0.12 sqft
Details
- Additional structures: Above Grade, Below Grade
- Parcel number: 31005003149
- Zoning: AR
- Special conditions: Standard
Construction
Type & style
- Home type: Townhouse
- Architectural style: Contemporary
- Property subtype: Townhouse
Materials
- Combination
- Foundation: Concrete Perimeter
Condition
- Excellent
- New construction: No
- Year built: 2023
Utilities & green energy
- Sewer: Public Sewer
- Water: Public
Community & neighborhood
Location
- Region: Ivyland
- Subdivision: Reserve At Spring Mill
- Municipality: NORTHAMPTON TWP
HOA & financial
HOA
- Has HOA: Yes
- HOA fee: $125 monthly
Other
Other facts
- Listing agreement: Exclusive Right To Sell
- Ownership: Fee Simple
Price history
| Date | Event | Price |
|---|---|---|
| 6/23/2023 | Sold | $700,000+0%$281/sqft |
Source: | ||
| 6/9/2023 | Pending sale | $699,900+21.9%$281/sqft |
Source: | ||
| 4/10/2023 | Sold | $574,299-17.9%$230/sqft |
Source: Public Record | ||
| 4/7/2023 | Listing removed | -- |
Source: Zillow Rentals | ||
| 3/24/2023 | Listed for sale | $699,900$281/sqft |
Source: | ||
Public tax history
| Year | Property taxes | Tax assessment |
|---|---|---|
| 2025 | $8,320 +2.3% | $41,450 |
| 2024 | $8,133 | $41,450 |
| 2023 | -- | -- |
Find assessor info on the county website
Neighborhood: 18974
Nearby schools
GreatSchools rating
- 6/10Maureen M Welch El SchoolGrades: K-6Distance: 1.4 mi
- 6/10Holland Middle SchoolGrades: 7-8Distance: 5 mi
- 9/10Council Rock High School SouthGrades: 9-12Distance: 4.4 mi
Schools provided by the listing agent
- District: Council Rock
Source: Bright MLS. This data may not be complete. We recommend contacting the local school district to confirm school assignments for this home.

Get pre-qualified for a loan
At Zillow Home Loans, we can pre-qualify you in as little as 5 minutes with no impact to your credit score.An equal housing lender. NMLS #10287.
Sell for more on Zillow
Get a free Zillow Showcase℠ listing and you could sell for .
$712,200
2% more+ $14,244
With Zillow Showcase(estimated)
$726,444

