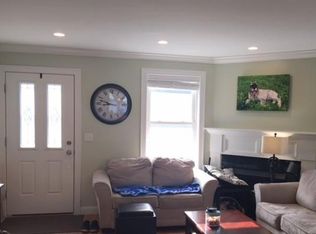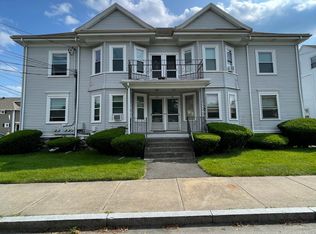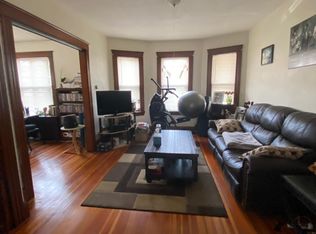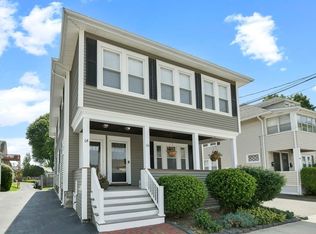Sold for $832,000
$832,000
61 Parmenter Rd #2, Waltham, MA 02453
3beds
2,026sqft
Condominium, Townhouse
Built in 2013
-- sqft lot
$863,600 Zestimate®
$411/sqft
$4,251 Estimated rent
Home value
$863,600
$820,000 - $907,000
$4,251/mo
Zestimate® history
Loading...
Owner options
Explore your selling options
What's special
Welcome home to 61 Parmenter Unit 2 - a stunning townhome offering the epitome of convenience and style. Situated in one of Waltham’s prime locations just north of the Newton line and a couple of blocks from Moody Street, this home has everything to satisfy today’s modern buyer. As you step inside, you're greeted by an open-concept floor plan that seamlessly connects the living and kitchen areas, creating an ideal space for both relaxation and entertainment. The third floor primary suite is a true retreat, offering an en-suite bathroom and walk-in closet. The remaining bedrooms are spacious and bright, providing versatility for guest space, home office, or whatever suits your lifestyle needs. The recently renovated finished basement is an unexpected bonus - perfect for a playroom, work out area, or media room. Waltham is one of the most sought after towns west of Boston and boasts amazing restaurants, community events, and the ease of city living with the feel of the suburbs.
Zillow last checked: 8 hours ago
Listing updated: April 29, 2024 at 11:43am
Listed by:
Claire Gauthier 978-505-0177,
Keller Williams Realty Boston Northwest 978-369-5775
Bought with:
Victor Divine
Berkshire Hathaway HomeServices Commonwealth Real Estate
Source: MLS PIN,MLS#: 73217018
Facts & features
Interior
Bedrooms & bathrooms
- Bedrooms: 3
- Bathrooms: 3
- Full bathrooms: 2
- 1/2 bathrooms: 1
Primary bedroom
- Features: Bathroom - Full, Walk-In Closet(s), Flooring - Hardwood, Recessed Lighting
- Level: Third
- Area: 336
- Dimensions: 14 x 24
Bedroom 2
- Features: Walk-In Closet(s), Flooring - Hardwood
- Level: Second
- Area: 154
- Dimensions: 14 x 11
Bedroom 3
- Features: Walk-In Closet(s), Flooring - Hardwood
- Level: Second
- Area: 140
- Dimensions: 14 x 10
Primary bathroom
- Features: Yes
Bathroom 1
- Features: Bathroom - Half, Flooring - Stone/Ceramic Tile
- Level: First
- Area: 40
- Dimensions: 5 x 8
Bathroom 2
- Features: Bathroom - Full, Bathroom - With Tub & Shower, Flooring - Stone/Ceramic Tile
- Level: Second
- Area: 40
- Dimensions: 5 x 8
Bathroom 3
- Features: Bathroom - Full, Bathroom - Double Vanity/Sink, Bathroom - Tiled With Shower Stall, Flooring - Stone/Ceramic Tile
- Level: Third
- Area: 72
- Dimensions: 8 x 9
Kitchen
- Features: Flooring - Hardwood, Dining Area, Balcony / Deck, Exterior Access, Open Floorplan, Recessed Lighting
- Level: First
- Area: 210
- Dimensions: 14 x 15
Living room
- Features: Flooring - Hardwood, Open Floorplan, Recessed Lighting
- Level: First
- Area: 210
- Dimensions: 14 x 15
Heating
- Central, Forced Air, Electric Baseboard, Natural Gas
Cooling
- Central Air
Appliances
- Included: Range, Dishwasher, Microwave, Refrigerator, Washer, Dryer
- Laundry: Third Floor, In Unit, Electric Dryer Hookup, Washer Hookup
Features
- Play Room
- Flooring: Wood, Tile, Flooring - Wall to Wall Carpet
- Has basement: Yes
- Number of fireplaces: 1
- Fireplace features: Living Room
Interior area
- Total structure area: 2,026
- Total interior livable area: 2,026 sqft
Property
Parking
- Total spaces: 4
- Parking features: Off Street, Tandem, Assigned, Paved
- Uncovered spaces: 4
Features
- Patio & porch: Porch, Patio
- Exterior features: Porch, Patio, Fenced Yard
- Fencing: Fenced
Details
- Parcel number: 4914503
- Zoning: Res B
Construction
Type & style
- Home type: Townhouse
- Property subtype: Condominium, Townhouse
Materials
- Frame
- Roof: Shingle
Condition
- Year built: 2013
Utilities & green energy
- Electric: Circuit Breakers, 200+ Amp Service
- Sewer: Public Sewer
- Water: Public
- Utilities for property: for Gas Range, for Electric Dryer, Washer Hookup
Green energy
- Energy efficient items: Thermostat
Community & neighborhood
Community
- Community features: Shopping, Park, Highway Access, Public School
Location
- Region: Waltham
HOA & financial
HOA
- HOA fee: $125 monthly
- Services included: Insurance, Maintenance Structure
Other
Other facts
- Listing terms: Contract
Price history
| Date | Event | Price |
|---|---|---|
| 4/29/2024 | Sold | $832,000+5.4%$411/sqft |
Source: MLS PIN #73217018 Report a problem | ||
| 4/2/2024 | Contingent | $789,000$389/sqft |
Source: MLS PIN #73217018 Report a problem | ||
| 3/27/2024 | Listed for sale | $789,000+21.6%$389/sqft |
Source: MLS PIN #73217018 Report a problem | ||
| 4/23/2018 | Sold | $649,000+44.2%$320/sqft |
Source: Public Record Report a problem | ||
| 11/13/2013 | Sold | $450,000$222/sqft |
Source: Public Record Report a problem | ||
Public tax history
| Year | Property taxes | Tax assessment |
|---|---|---|
| 2025 | $7,347 +4.3% | $748,200 +2.4% |
| 2024 | $7,041 -2.1% | $730,400 +4.8% |
| 2023 | $7,195 -4.7% | $697,200 +2.8% |
Find assessor info on the county website
Neighborhood: 02453
Nearby schools
GreatSchools rating
- 5/10Henry Whittemore Elementary SchoolGrades: K-5Distance: 0.1 mi
- 6/10John W. McDevitt Middle SchoolGrades: 6-8Distance: 1 mi
- 3/10Waltham Sr High SchoolGrades: 9-12Distance: 2.1 mi
Schools provided by the listing agent
- Elementary: Whittemore
- Middle: Mcdevitt
- High: Waltham Hs
Source: MLS PIN. This data may not be complete. We recommend contacting the local school district to confirm school assignments for this home.
Get a cash offer in 3 minutes
Find out how much your home could sell for in as little as 3 minutes with a no-obligation cash offer.
Estimated market value$863,600
Get a cash offer in 3 minutes
Find out how much your home could sell for in as little as 3 minutes with a no-obligation cash offer.
Estimated market value
$863,600



