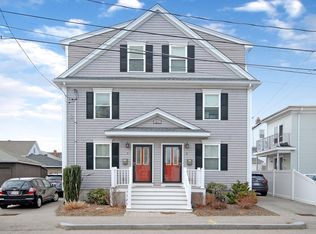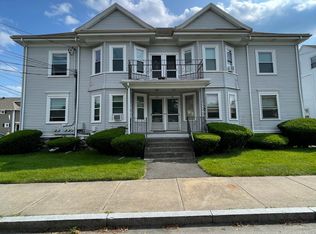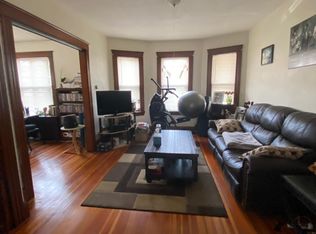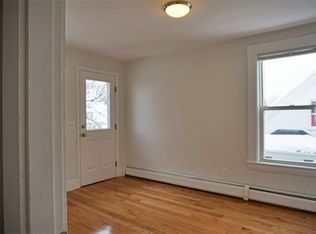Turnkey townhouse less than 5 years old ready for move in. On the Newton line with easy access to Boston. This place has it all, gleaming hardwood floors, entire top floor private master suite, spacious bedrooms all with walk in closets, bathroom on every floor, in-unit washer/dryer, recessed lighting, gas fireplace, granite counters, stainless appliances, cherry cabinets, crown moulding, dual zone central climate systems and an extended driveway to accommodate more than 2 cars. Plentiful storage in the basement which can be finished for additional living space. Very minimal maintenance along with a very low condo fee.
This property is off market, which means it's not currently listed for sale or rent on Zillow. This may be different from what's available on other websites or public sources.



