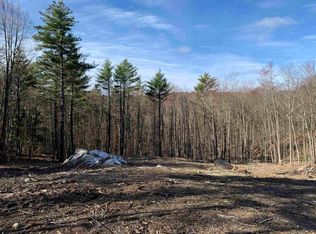Closed
Listed by:
Carol Slocum,
Keller Williams Realty Metro-Keene 603-352-0514
Bought with: Berkley & Veller Greenwood Country
$450,000
61 Parkman Wood Road, Putney, VT 05346
3beds
1,720sqft
Single Family Residence
Built in 1995
5.07 Acres Lot
$493,100 Zestimate®
$262/sqft
$2,194 Estimated rent
Home value
$493,100
$459,000 - $528,000
$2,194/mo
Zestimate® history
Loading...
Owner options
Explore your selling options
What's special
Welcome home!! Private setting. Enjoy the tranquility and wildlife of this sweet property. Property abuts conservation land on two sides. Enjoy the winding country drive to access this home. Front farmers porch and screened area to enjoy in the summer months. The first floor has spacious kitchen with pantry. Living room with vaulted ceiling. Open the french door and enjoy the back deck. Two bedrooms on the first floor. Full bath with separate shower and jetted soaking tub. The second floor has a loft area, great for an office. Plus, a 3rd bedroom. The home has wood and tile floors throughout. Full basement that is ready for finishing if you need extra space. Home is wired for generator. The grounds are lovely with open area around the house for garden and play. Plenty of parking spaces. The driveway is 0.1 mile long. The current owner has loved this home but is ready for a change. Subject to seller obtaining suitable housing of her choice. Showings end Friday, May 5. Offer deadline is Saturday, May 6 @ 5pm.
Zillow last checked: 8 hours ago
Listing updated: July 01, 2023 at 12:32am
Listed by:
Carol Slocum,
Keller Williams Realty Metro-Keene 603-352-0514
Bought with:
Dan Normandeau
Berkley & Veller Greenwood Country
Source: PrimeMLS,MLS#: 4950576
Facts & features
Interior
Bedrooms & bathrooms
- Bedrooms: 3
- Bathrooms: 1
- Full bathrooms: 1
Heating
- Oil, Wood, Baseboard, Hot Water
Cooling
- None
Appliances
- Included: Dryer, Electric Range, Refrigerator, Washer, Water Heater off Boiler
- Laundry: In Basement
Features
- Cathedral Ceiling(s), Ceiling Fan(s), Hearth, Natural Light, Natural Woodwork, Vaulted Ceiling(s)
- Flooring: Hardwood, Softwood, Wood
- Windows: Skylight(s)
- Basement: Bulkhead,Concrete,Concrete Floor,Full,Exterior Stairs,Interior Stairs,Storage Space,Unfinished,Basement Stairs,Walk-Up Access
- Fireplace features: Wood Stove Hook-up
Interior area
- Total structure area: 2,800
- Total interior livable area: 1,720 sqft
- Finished area above ground: 1,720
- Finished area below ground: 0
Property
Parking
- Parking features: Gravel
Features
- Levels: One and One Half
- Stories: 1
- Patio & porch: Covered Porch, Screened Porch
- Exterior features: Deck, Garden, Shed
- Has spa: Yes
- Spa features: Bath
- Frontage length: Road frontage: 200
Lot
- Size: 5.07 Acres
- Features: Level, Sloped
Details
- Additional structures: Outbuilding
- Parcel number: 50415811169
- Zoning description: Rural
- Other equipment: Portable Generator
Construction
Type & style
- Home type: SingleFamily
- Architectural style: Cape,Contemporary
- Property subtype: Single Family Residence
Materials
- Wood Frame, Wood Siding
- Foundation: Poured Concrete
- Roof: Asphalt Shingle
Condition
- New construction: No
- Year built: 1995
Utilities & green energy
- Electric: Circuit Breakers, Generator, Generator Ready
- Sewer: 1000 Gallon, Concrete, Private Sewer
Community & neighborhood
Location
- Region: Putney
Other
Other facts
- Road surface type: Dirt
Price history
| Date | Event | Price |
|---|---|---|
| 10/6/2025 | Listing removed | $2,400$1/sqft |
Source: Zillow Rentals Report a problem | ||
| 8/26/2025 | Listed for rent | $2,400$1/sqft |
Source: Zillow Rentals Report a problem | ||
| 6/29/2023 | Sold | $450,000+12.8%$262/sqft |
Source: | ||
| 5/7/2023 | Contingent | $399,000$232/sqft |
Source: | ||
| 5/1/2023 | Listed for sale | $399,000+180.5%$232/sqft |
Source: | ||
Public tax history
| Year | Property taxes | Tax assessment |
|---|---|---|
| 2024 | -- | $418,600 +47.1% |
| 2023 | -- | $284,500 |
| 2022 | -- | $284,500 |
Find assessor info on the county website
Neighborhood: 05346
Nearby schools
GreatSchools rating
- 3/10Leland & Gray Uhsd #34Grades: 6-12Distance: 6 mi
- 5/10Putney Central SchoolGrades: PK-8Distance: 3.4 mi
Schools provided by the listing agent
- Elementary: Putney Central School
- Middle: Putney Central School
- High: Brattleboro High School
Source: PrimeMLS. This data may not be complete. We recommend contacting the local school district to confirm school assignments for this home.
Get pre-qualified for a loan
At Zillow Home Loans, we can pre-qualify you in as little as 5 minutes with no impact to your credit score.An equal housing lender. NMLS #10287.
