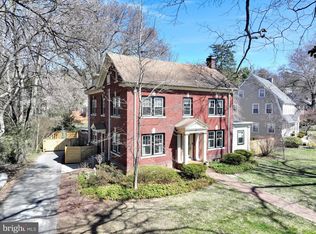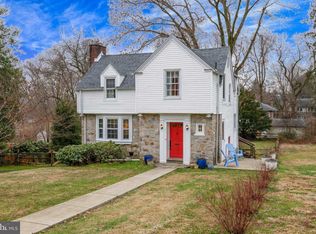Sold for $475,000
$475,000
61 Park Rd, Reading, PA 19609
5beds
2,700sqft
Single Family Residence
Built in 1918
0.44 Acres Lot
$493,000 Zestimate®
$176/sqft
$2,720 Estimated rent
Home value
$493,000
$458,000 - $532,000
$2,720/mo
Zestimate® history
Loading...
Owner options
Explore your selling options
What's special
Classic Charm in the Wyomissing Area. This approximately 2700 Square foot house is designed for comfortable living and effortless entertaining. Nestled in a quiet neighborhood, this traditional brick home offers timeless appeal and modern comfort. Set on a large, mature lot, enjoy quiet afternoons on the shaded front porch. The Kitchen with Corian counters, island, and airy breakfast room are perfect for hosting and multigenerational gatherings, while the hardwood floors throughout bring warmth and character to the formal dining room, living room and family room, highlighted with a wood burning fireplace. The spacious deck and outdoor space offer opportunities for further entertaining. With five bedrooms, two full baths, second-floor laundry, and a finished attic, there’s flexibility for every need. A two-car detached garage completes this exceptional offering.
Zillow last checked: 8 hours ago
Listing updated: July 16, 2025 at 09:28am
Listed by:
Thomas Degler 610-207-9631,
Coldwell Banker Realty
Bought with:
Kelly Spayd, RS294368
Keller Williams Platinum Realty - Wyomissing
Source: Bright MLS,MLS#: PABK2057564
Facts & features
Interior
Bedrooms & bathrooms
- Bedrooms: 5
- Bathrooms: 2
- Full bathrooms: 2
- Main level bathrooms: 1
Primary bedroom
- Level: Upper
- Area: 256 Square Feet
- Dimensions: 16 x 16
Bedroom 2
- Level: Upper
- Area: 117 Square Feet
- Dimensions: 13 x 9
Bedroom 3
- Level: Upper
- Area: 126 Square Feet
- Dimensions: 14 x 9
Bedroom 4
- Level: Upper
- Area: 196 Square Feet
- Dimensions: 14 x 14
Bedroom 5
- Level: Upper
- Area: 330 Square Feet
- Dimensions: 22 x 15
Bathroom 1
- Level: Main
- Area: 63 Square Feet
- Dimensions: 9 x 7
Bathroom 2
- Level: Upper
- Area: 42 Square Feet
- Dimensions: 7 x 6
Breakfast room
- Level: Main
- Area: 84 Square Feet
- Dimensions: 12 x 7
Dining room
- Level: Main
- Area: 168 Square Feet
- Dimensions: 14 x 12
Family room
- Level: Main
- Area: 336 Square Feet
- Dimensions: 21 x 16
Kitchen
- Level: Main
- Area: 132 Square Feet
- Dimensions: 12 x 11
Laundry
- Level: Upper
- Area: 54 Square Feet
- Dimensions: 9 x 6
Living room
- Level: Main
- Area: 299 Square Feet
- Dimensions: 23 x 13
Study
- Level: Main
- Area: 126 Square Feet
- Dimensions: 14 x 9
Heating
- Baseboard, Natural Gas
Cooling
- Central Air, Window Unit(s), Electric
Appliances
- Included: Refrigerator, Cooktop, Dishwasher, Washer, Dryer, Microwave, Gas Water Heater
- Laundry: Upper Level, Laundry Room
Features
- Basement: Full
- Number of fireplaces: 1
- Fireplace features: Wood Burning
Interior area
- Total structure area: 2,700
- Total interior livable area: 2,700 sqft
- Finished area above ground: 2,700
- Finished area below ground: 0
Property
Parking
- Total spaces: 2
- Parking features: Garage Door Opener, Asphalt, Detached, Driveway, On Street
- Garage spaces: 2
- Has uncovered spaces: Yes
Accessibility
- Accessibility features: None
Features
- Levels: Two and One Half
- Stories: 2
- Pool features: None
Lot
- Size: 0.44 Acres
Details
- Additional structures: Above Grade, Below Grade
- Parcel number: 96439605178934
- Zoning: RES
- Special conditions: Standard
Construction
Type & style
- Home type: SingleFamily
- Architectural style: Traditional
- Property subtype: Single Family Residence
Materials
- Brick
- Foundation: Block
- Roof: Shingle
Condition
- Very Good
- New construction: No
- Year built: 1918
Utilities & green energy
- Sewer: Public Sewer
- Water: Public
Community & neighborhood
Location
- Region: Reading
- Subdivision: Park Place
- Municipality: WYOMISSING BORO
Other
Other facts
- Listing agreement: Exclusive Right To Sell
- Listing terms: Cash,Conventional
- Ownership: Fee Simple
Price history
| Date | Event | Price |
|---|---|---|
| 7/14/2025 | Sold | $475,000$176/sqft |
Source: | ||
| 6/5/2025 | Pending sale | $475,000$176/sqft |
Source: | ||
| 6/5/2025 | Listing removed | $475,000$176/sqft |
Source: | ||
| 5/29/2025 | Listed for sale | $475,000+102.1%$176/sqft |
Source: | ||
| 12/4/2019 | Sold | $235,000-4%$87/sqft |
Source: Public Record Report a problem | ||
Public tax history
| Year | Property taxes | Tax assessment |
|---|---|---|
| 2025 | $7,593 +4.1% | $153,300 |
| 2024 | $7,293 +4.9% | $153,300 |
| 2023 | $6,952 +1.5% | $153,300 |
Find assessor info on the county website
Neighborhood: 19609
Nearby schools
GreatSchools rating
- 8/10Wyomissing Hills El CenterGrades: K-4Distance: 0.5 mi
- 7/10Wyomissing Area Junior-Senior High SchoolGrades: 7-12Distance: 0.8 mi
- 6/10West Reading El CenterGrades: 5-6Distance: 2.1 mi
Schools provided by the listing agent
- District: Wyomissing Area
Source: Bright MLS. This data may not be complete. We recommend contacting the local school district to confirm school assignments for this home.

Get pre-qualified for a loan
At Zillow Home Loans, we can pre-qualify you in as little as 5 minutes with no impact to your credit score.An equal housing lender. NMLS #10287.

