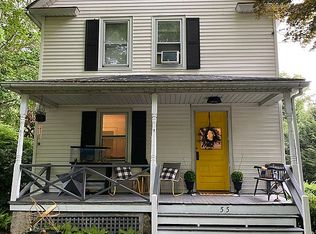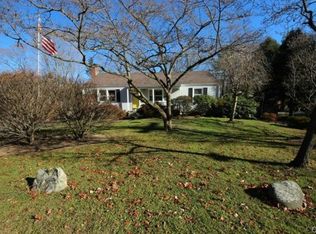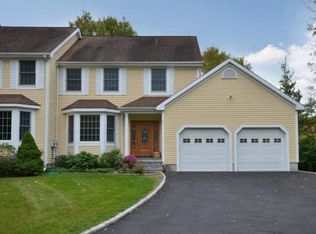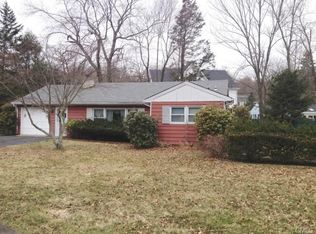Brand new home close to town. Bright, open gourmet kitchen with island includes Carrara stone counter tops, stainless steel appliances & double oven. Hardwood floors & tasteful crown molding & trim throughout the home. MBR en suite features tray ceiling, large walk in closet, and french doors lead to bonus room perfect for a nursery, home office or sitting room. Formal dining room connected to the kitchen has a coffered ceiling & wainscoting. Glass sliding door off the kitchen/breakfast area opens to an over sized patio with sitting wall and a perfectly flat backyard. All of this just a few steps from sidewalks that lead to town.
This property is off market, which means it's not currently listed for sale or rent on Zillow. This may be different from what's available on other websites or public sources.




