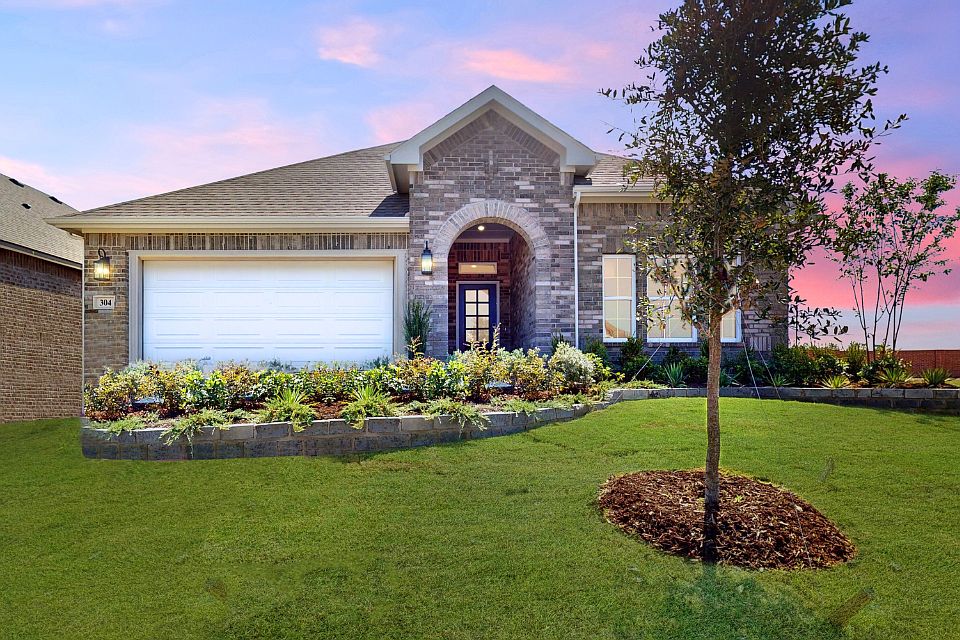MOVE IN READY! The charming Paige plan offers two stories of modern living space. On the main floor, the foyer leads past a private study and into a welcoming open layout. A dining area and an airy great room bookend an open kitchen, complete with a center island and a walk-in pantry. The owner’s suite is conveniently located on the main floor next to the laundry, showcasing a walk-in closet and an attached bath with dual vanities and a walk-in shower. You’ll find two secondary bedrooms upstairs, each with a walk-in closet. A bath and a versatile loft space round out the Paige plan. Includes a covered patio! With an inspired lineup of floor plans—boasting contemporary open-concept layouts and desirable included features—this exciting new community offers something for everyone. You'll also love a prime location near shopping, dining and more!
Pending
Special offer
$365,900
61 Palouse St, Red Oak, TX 75154
3beds
2,335sqft
Est.:
Single Family Residence
Built in 2024
6,141 sqft lot
$365,900 Zestimate®
$157/sqft
$58/mo HOA
What's special
Versatile loft spaceDining areaAiry great roomOpen kitchenCovered patioPrivate studyWalk-in closet
- 131 days
- on Zillow |
- 100 |
- 3 |
Zillow last checked: 7 hours ago
Listing updated: May 06, 2025 at 01:08pm
Listed by:
William Nelson 0505348 (972)317-5900,
Century Communities 817-886-2974
Source: NTREIS,MLS#: 20822281
Travel times
Schedule tour
Select your preferred tour type — either in-person or real-time video tour — then discuss available options with the builder representative you're connected with.
Select a date
Facts & features
Interior
Bedrooms & bathrooms
- Bedrooms: 3
- Bathrooms: 3
- Full bathrooms: 2
- 1/2 bathrooms: 1
Primary bedroom
- Features: Dual Sinks, En Suite Bathroom, Linen Closet, Walk-In Closet(s)
- Level: First
- Dimensions: 16 x 13
Bedroom
- Features: Split Bedrooms, Walk-In Closet(s)
- Level: Second
- Dimensions: 13 x 12
Bedroom
- Features: Split Bedrooms, Walk-In Closet(s)
- Level: Second
- Dimensions: 13 x 11
Dining room
- Level: First
- Dimensions: 10 x 10
Kitchen
- Features: Built-in Features, Granite Counters, Kitchen Island, Pantry, Stone Counters
- Level: First
- Dimensions: 16 x 12
Living room
- Level: First
- Dimensions: 20 x 18
Loft
- Level: Second
- Dimensions: 15 x 13
Office
- Level: First
- Dimensions: 13 x 10
Utility room
- Features: Utility Room
- Level: First
- Dimensions: 8 x 6
Heating
- Central
Cooling
- Central Air, Ceiling Fan(s), Electric, ENERGY STAR Qualified Equipment
Appliances
- Included: Dishwasher, Disposal, Microwave
- Laundry: Washer Hookup, Electric Dryer Hookup, Laundry in Utility Room
Features
- Built-in Features, Decorative/Designer Lighting Fixtures, Double Vanity, High Speed Internet, Kitchen Island, Open Floorplan, Pantry, Smart Home, Cable TV, Walk-In Closet(s)
- Flooring: Carpet, Ceramic Tile
- Has basement: No
- Has fireplace: No
Interior area
- Total interior livable area: 2,335 sqft
Video & virtual tour
Property
Parking
- Total spaces: 2
- Parking features: Covered, Door-Single, Driveway, Garage Faces Front, Garage, Garage Door Opener
- Attached garage spaces: 2
- Has uncovered spaces: Yes
Features
- Levels: Two
- Stories: 2
- Patio & porch: Patio, Covered
- Exterior features: Lighting, Private Yard
- Pool features: None
- Fencing: Back Yard,Fenced,Wood
Lot
- Size: 6,141 sqft
- Features: Corner Lot, Landscaped, Subdivision
Details
- Parcel number: 301730
- Special conditions: Builder Owned
Construction
Type & style
- Home type: SingleFamily
- Architectural style: Traditional,Detached
- Property subtype: Single Family Residence
Materials
- Brick, Rock, Stone
- Foundation: Slab
- Roof: Composition
Condition
- New construction: Yes
- Year built: 2024
Details
- Builder name: Century Communities
Utilities & green energy
- Sewer: Public Sewer
- Water: Public
- Utilities for property: Sewer Available, Water Available, Cable Available
Green energy
- Energy efficient items: Construction, HVAC, Insulation, Roof, Thermostat, Windows
Community & HOA
Community
- Features: Curbs, Sidewalks
- Security: Prewired, Security System, Carbon Monoxide Detector(s), Smoke Detector(s)
- Subdivision: Summerwood Estates
HOA
- Has HOA: Yes
- Services included: Association Management
- HOA fee: $695 annually
- HOA name: Summerwood Estates HOA
Location
- Region: Red Oak
Financial & listing details
- Price per square foot: $157/sqft
- Date on market: 1/20/2025
About the community
Discover your dream home at Summerwood Estates, a charming new community in Red Oak by Century Communities. Offering a thoughtfully designed collection of floor plans, Summerwood Estates features modern open-concept layouts, stylish finishes, and must-have included features-all crafted with comfort and convenience in mind. Whether you're looking for room to grow or space to entertain, you'll find a home that fits your lifestyle. Ideally located in a peaceful setting with easy access to I-35E, this community offers quick connectivity to shopping, dining, schools, and everyday essentials. Enjoy the best of both worlds-tranquil suburban living with close proximity to the vibrant heart of the Dallas-Fort Worth metroplex. Come experience the perfect blend of location, design, and value at Summerwood Estates. Your new home awaits-schedule a tour today!
Hometown Heroes DAL 2025
Hometown Heroes DAL 2025Source: Century Communities

