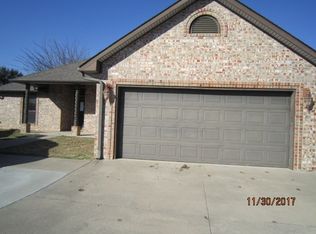Sold for $300,000
$300,000
61 Overland Rte, Ardmore, OK 73401
3beds
1,713sqft
Single Family Residence
Built in 2000
3,484.8 Square Feet Lot
$302,000 Zestimate®
$175/sqft
$1,500 Estimated rent
Home value
$302,000
Estimated sales range
Not available
$1,500/mo
Zestimate® history
Loading...
Owner options
Explore your selling options
What's special
Schedule your appointment to view this immaculate and inviting home located on a corner lot in Champion Station. Custom features are visible immediately as you notice the study complete with built in bookshelves. Nicely appointed windows with blinds provide natural light. Located below a large area for the tv, the gas log fireplace can be a desired source of heating and feeling of comfort, especially on winter evenings. Crown molding, designer tile in the living area and a neutral decor create a pleasant atmosphere. The kitchen, appointed with high profile GE stainless appliances, under cabinet lighting, a convenient pantry, and quality laminate counter tops would please any cook. When entertaining, seating for guests can be in the dining area as well as at the bar. A split floor plan gives privacy with the spacious primary bedroom being on one side and two bedrooms and hall bathroom on the other. The primary bedroom ensuite comes with a Jacuzzi tub, walk in glass shower, double sinks, and a safe room built in the large walk in closet. A view of the outdoors can be enjoyed from a bay window, or just outside the bedroom on a private patio for morning coffee and a time for relaxing. The oversized garage gives easy access for homeowners while leaving room for guest parking in the circle drive. This custom-built home definitely shows pride of ownership as one you will want to see.
Zillow last checked: 8 hours ago
Listing updated: May 25, 2025 at 02:13pm
Listed by:
Jane Marshall 580-465-4914,
Power One Realty
Bought with:
Jennie VanBuskirk, 156375
Power One Realty
Source: MLS Technology, Inc.,MLS#: 2434972 Originating MLS: MLS Technology
Originating MLS: MLS Technology
Facts & features
Interior
Bedrooms & bathrooms
- Bedrooms: 3
- Bathrooms: 2
- Full bathrooms: 2
Heating
- Central, Gas
Cooling
- Central Air
Appliances
- Included: Convection Oven, Dishwasher, Gas Water Heater, Microwave, Oven, Range, Refrigerator
- Laundry: Washer Hookup, Electric Dryer Hookup
Features
- Attic, High Speed Internet, Laminate Counters, Cable TV, Wired for Data, Ceiling Fan(s), Electric Oven Connection, Electric Range Connection
- Flooring: Carpet, Laminate, Tile, Wood Veneer
- Windows: Storm Window(s)
- Number of fireplaces: 1
- Fireplace features: Gas Log
Interior area
- Total structure area: 1,713
- Total interior livable area: 1,713 sqft
Property
Parking
- Total spaces: 2
- Parking features: Attached, Garage, Workshop in Garage, Circular Driveway
- Attached garage spaces: 2
Features
- Levels: One
- Stories: 1
- Patio & porch: Patio, Porch
- Exterior features: Concrete Driveway, Rain Gutters
- Pool features: None
- Fencing: Partial
Lot
- Size: 3,484 sqft
- Features: Corner Lot
Details
- Additional structures: None
- Parcel number: 100061100
Construction
Type & style
- Home type: SingleFamily
- Architectural style: Contemporary
- Property subtype: Single Family Residence
Materials
- Brick Veneer, Wood Frame
- Foundation: Slab
- Roof: Asphalt,Fiberglass
Condition
- Year built: 2000
Utilities & green energy
- Sewer: Public Sewer
- Water: Public
- Utilities for property: Cable Available, Electricity Available, Natural Gas Available, Water Available
Community & neighborhood
Security
- Security features: Safe Room Interior
Community
- Community features: Gutter(s)
Location
- Region: Ardmore
- Subdivision: Champion Station Add Sec I
HOA & financial
HOA
- Has HOA: Yes
- HOA fee: $100 monthly
- Amenities included: Pool, Tennis Court(s)
Other
Other facts
- Listing terms: Conventional
Price history
| Date | Event | Price |
|---|---|---|
| 5/23/2025 | Sold | $300,000-7.7%$175/sqft |
Source: | ||
| 3/28/2025 | Pending sale | $325,000$190/sqft |
Source: | ||
| 1/10/2025 | Listed for sale | $325,000$190/sqft |
Source: | ||
| 12/9/2024 | Pending sale | $325,000$190/sqft |
Source: | ||
| 10/23/2024 | Listed for sale | $325,000+95.8%$190/sqft |
Source: | ||
Public tax history
Tax history is unavailable.
Find assessor info on the county website
Neighborhood: 73401
Nearby schools
GreatSchools rating
- 8/10Plainview Intermediate Elementary SchoolGrades: 3-5Distance: 1 mi
- 6/10Plainview Middle SchoolGrades: 6-8Distance: 1 mi
- 10/10Plainview High SchoolGrades: 9-12Distance: 1 mi
Schools provided by the listing agent
- Elementary: Plainview
- High: Plainview
- District: Plainview
Source: MLS Technology, Inc.. This data may not be complete. We recommend contacting the local school district to confirm school assignments for this home.

Get pre-qualified for a loan
At Zillow Home Loans, we can pre-qualify you in as little as 5 minutes with no impact to your credit score.An equal housing lender. NMLS #10287.
