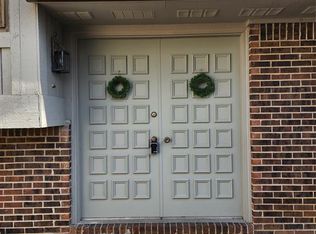Sold
$240,000
61 Osage Ct, Columbus, IN 47201
3beds
2,032sqft
Residential, Townhouse
Built in 1981
1,306.8 Square Feet Lot
$246,200 Zestimate®
$118/sqft
$1,939 Estimated rent
Home value
$246,200
$219,000 - $278,000
$1,939/mo
Zestimate® history
Loading...
Owner options
Explore your selling options
What's special
Nestled in the desirable Woodcrest Villas neighborhood of Tipton Lakes, 61 Osage Ct offers a harmonious blend of comfort and convenience. This charming townhouse features three spacious bedrooms and two-and-a-half baths and a 2 car garage. Notably, all bedrooms are located on the lower level, providing privacy and easy access to the nearby laundry facilities for added convenience. The inviting living room on the main level boasts a cozy gas fireplace, creating a warm and welcoming atmosphere. The property's upper deck and lower walk-out level off the primary suite overlook a serene wooded area, offering a tranquil retreat. Residents enjoy exclusive access to the Tipton Lakes trail system and Marina, opening up a world of outdoor adventure with amenities like lake access, a beach, pontoon rentals, people trails, and bike lanes. Near shopping and easy connection to Columbus people trail.
Zillow last checked: 8 hours ago
Listing updated: 10 hours ago
Listing Provided by:
Zane Wischmeier 812-374-8680,
eXp Realty LLC,
Kimberly Wischmeier,
eXp Realty LLC
Bought with:
Zane Wischmeier
eXp Realty LLC
Source: MIBOR as distributed by MLS GRID,MLS#: 22031631
Facts & features
Interior
Bedrooms & bathrooms
- Bedrooms: 3
- Bathrooms: 3
- Full bathrooms: 2
- 1/2 bathrooms: 1
- Main level bathrooms: 1
Primary bedroom
- Level: Basement
- Area: 195 Square Feet
- Dimensions: 15x13
Bedroom 2
- Level: Basement
- Area: 144 Square Feet
- Dimensions: 12x12
Dining room
- Level: Main
- Area: 144 Square Feet
- Dimensions: 12x12
Kitchen
- Level: Main
- Area: 144 Square Feet
- Dimensions: 16x9
Heating
- Natural Gas
Cooling
- Central Air
Appliances
- Included: Dishwasher, MicroHood, Electric Oven, Refrigerator
Features
- Breakfast Bar, Entrance Foyer, Hardwood Floors
- Flooring: Hardwood
- Basement: Finished
- Number of fireplaces: 1
- Fireplace features: Gas Log
Interior area
- Total structure area: 2,032
- Total interior livable area: 2,032 sqft
- Finished area below ground: 1,009
Property
Parking
- Total spaces: 2
- Parking features: Attached
- Attached garage spaces: 2
Features
- Levels: One
- Stories: 1
Lot
- Size: 1,306 sqft
Details
- Parcel number: 039528110900023005
- Horse amenities: None
Construction
Type & style
- Home type: Townhouse
- Architectural style: Other
- Property subtype: Residential, Townhouse
- Attached to another structure: Yes
Materials
- Cedar
- Foundation: Block
Condition
- New construction: No
- Year built: 1981
Utilities & green energy
- Water: Public
Community & neighborhood
Community
- Community features: Curbs, Fishing, Lake, Playground, Sidewalks
Location
- Region: Columbus
- Subdivision: Tipton Lakes - Woodcrest Villas
HOA & financial
HOA
- Has HOA: Yes
- HOA fee: $880 quarterly
- Amenities included: Maintenance
- Services included: Entrance Common, Maintenance Structure, Maintenance
- Association phone: 812-342-8522
Price history
| Date | Event | Price |
|---|---|---|
| 5/9/2025 | Sold | $240,000-4%$118/sqft |
Source: | ||
| 4/15/2025 | Pending sale | $249,900$123/sqft |
Source: | ||
| 4/9/2025 | Listed for sale | $249,900+42.8%$123/sqft |
Source: | ||
| 9/16/2020 | Sold | $175,000-1.6%$86/sqft |
Source: | ||
| 7/13/2020 | Pending sale | $177,900$88/sqft |
Source: CENTURY 21 Breeden REALTORS� #21718523 Report a problem | ||
Public tax history
| Year | Property taxes | Tax assessment |
|---|---|---|
| 2024 | $2,201 +1.9% | $197,800 +0.9% |
| 2023 | $2,161 0% | $196,100 +2.6% |
| 2022 | $2,162 +22.4% | $191,100 +0.8% |
Find assessor info on the county website
Neighborhood: 47201
Nearby schools
GreatSchools rating
- 7/10Southside Elementary SchoolGrades: PK-6Distance: 2.6 mi
- 4/10Central Middle SchoolGrades: 7-8Distance: 3 mi
- 7/10Columbus North High SchoolGrades: 9-12Distance: 3.8 mi

Get pre-qualified for a loan
At Zillow Home Loans, we can pre-qualify you in as little as 5 minutes with no impact to your credit score.An equal housing lender. NMLS #10287.
