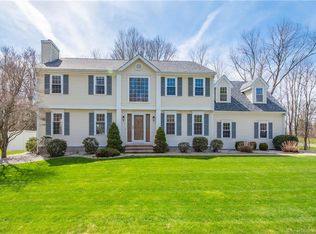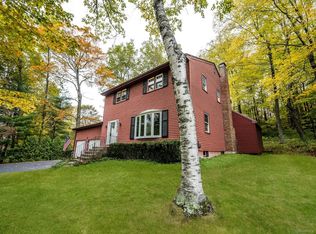Sold for $390,000 on 01/05/23
$390,000
61 Orchard Hill Lane, Middletown, CT 06457
3beds
1,824sqft
Single Family Residence
Built in 1991
0.56 Acres Lot
$504,400 Zestimate®
$214/sqft
$2,836 Estimated rent
Home value
$504,400
$479,000 - $530,000
$2,836/mo
Zestimate® history
Loading...
Owner options
Explore your selling options
What's special
Meticulously cared for Cape Cod home situated in cul-de-sac neighborhood. Spacious, fully applianced eat in kitchen features tile floor, chair rail and large peninsula. French door off kitchen opens up to four season sunroom with skylights allowing plenty of natural light to flow into the kitchen. The family room has hardwood floors and could be used as a formal dining room. The living room also features hardwood floors and boasts a gas fireplace to cozy up to during those chilly winter nights. Off the oversized two car garage you will find the mud room featuring the laundry area and coat closet. The primary suite has new carpeting, dormered ceiling, ceiling fan and full bath with a new oversized walk in shower. Additional two bedrooms complete the second floor. When the home was built, it was framed for a room over the garage with access designed to go through the hall linen closet. Great opportunity for additional living space. Beautiful paver patio and walkways, perennial gardens and treed backyard. Westfield Fire Tax $348/year
Zillow last checked: 8 hours ago
Listing updated: January 05, 2023 at 11:03am
Listed by:
Deborah S. Bowles 860-690-0891,
William Raveis Real Estate 860-344-1658
Bought with:
Amanda Muir, RES.0819600
Coldwell Banker Realty
Source: Smart MLS,MLS#: 170533784
Facts & features
Interior
Bedrooms & bathrooms
- Bedrooms: 3
- Bathrooms: 3
- Full bathrooms: 2
- 1/2 bathrooms: 1
Primary bedroom
- Features: Ceiling Fan(s), Full Bath, Wall/Wall Carpet
- Level: Upper
Bedroom
- Features: Wall/Wall Carpet
- Level: Upper
Bedroom
- Features: Wall/Wall Carpet
- Level: Upper
Family room
- Features: Ceiling Fan(s), Hardwood Floor
- Level: Main
Living room
- Features: Fireplace, Hardwood Floor
- Level: Main
Sun room
- Features: French Doors, Skylight, Wall/Wall Carpet
- Level: Main
Heating
- Baseboard, Oil
Cooling
- Central Air
Appliances
- Included: Oven/Range, Microwave, Refrigerator, Dishwasher, Washer, Dryer, Water Heater
- Laundry: Main Level
Features
- Doors: Storm Door(s), French Doors
- Windows: Thermopane Windows
- Basement: Full
- Attic: Access Via Hatch
- Number of fireplaces: 1
Interior area
- Total structure area: 1,824
- Total interior livable area: 1,824 sqft
- Finished area above ground: 1,824
Property
Parking
- Total spaces: 2
- Parking features: Attached, Garage Door Opener, Asphalt
- Attached garage spaces: 2
- Has uncovered spaces: Yes
Lot
- Size: 0.56 Acres
- Features: Level, Few Trees
Details
- Parcel number: 1004843
- Zoning: R-15
Construction
Type & style
- Home type: SingleFamily
- Architectural style: Cape Cod
- Property subtype: Single Family Residence
Materials
- Vinyl Siding
- Foundation: Concrete Perimeter
- Roof: Asphalt
Condition
- New construction: No
- Year built: 1991
Utilities & green energy
- Sewer: Public Sewer
- Water: Public
- Utilities for property: Cable Available
Green energy
- Energy efficient items: Doors, Windows
Community & neighborhood
Location
- Region: Middletown
- Subdivision: Westfield
Price history
| Date | Event | Price |
|---|---|---|
| 1/5/2023 | Sold | $390,000-7.1%$214/sqft |
Source: | ||
| 12/21/2022 | Listed for sale | $419,900$230/sqft |
Source: | ||
| 12/21/2022 | Contingent | $419,900$230/sqft |
Source: | ||
| 11/15/2022 | Pending sale | $419,900$230/sqft |
Source: | ||
| 11/3/2022 | Listed for sale | $419,900+95.3%$230/sqft |
Source: | ||
Public tax history
| Year | Property taxes | Tax assessment |
|---|---|---|
| 2025 | $9,784 +5.5% | $290,440 |
| 2024 | $9,277 +6.3% | $290,440 |
| 2023 | $8,726 +21.3% | $290,440 +51.5% |
Find assessor info on the county website
Neighborhood: 06457
Nearby schools
GreatSchools rating
- 2/10Lawrence SchoolGrades: K-5Distance: 0.9 mi
- NAKeigwin Middle SchoolGrades: 6Distance: 1.2 mi
- 4/10Middletown High SchoolGrades: 9-12Distance: 1.3 mi
Schools provided by the listing agent
- High: Middletown
Source: Smart MLS. This data may not be complete. We recommend contacting the local school district to confirm school assignments for this home.

Get pre-qualified for a loan
At Zillow Home Loans, we can pre-qualify you in as little as 5 minutes with no impact to your credit score.An equal housing lender. NMLS #10287.
Sell for more on Zillow
Get a free Zillow Showcase℠ listing and you could sell for .
$504,400
2% more+ $10,088
With Zillow Showcase(estimated)
$514,488
