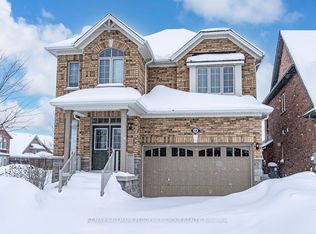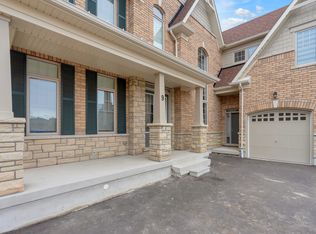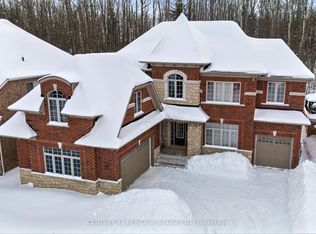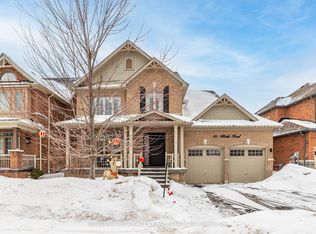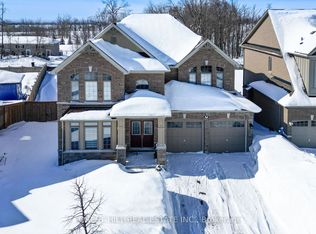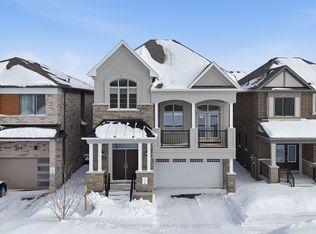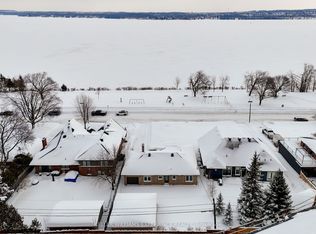This impeccably maintained residence in the prestigious Stonemanor Woods community offers an unparalleledliving experience. The "Clearwater" model, renowned for its ideal open-concept layout, abundant naturallight, and expansive custom office, is a rare find. Boasting over 4,500 square feet of meticulously finishedinterior space, this home features a wealth of upgrades including enhanced lighting, vaulted ceilings, customclosets throughout, built-in shelving, ample storage, a butlers pantry, two fireplaces, California shutters, anda fully finished basement complete with a bedroom, a 3-piece bathroom, and a home gym. The home has beenfreshly painted and is ready for immediate enjoyment. Situated on a premium pie-shaped lot, the exterioramenities are equally impressive, featuring an all-season swim spa pool, in-ground sprinkler system,exquisite stonework, a large composite deck with privacy screening and glass railings, a gazebo, children'splayhouse, shed, and raised garden beds. The exceptionally manicured backyard is an oasis of tranquility andfunctionality. Conveniently located just minutes from top-tier schools, shopping malls, fine dining, ski hills,and mere steps from parks and trails, this home epitomizes luxury and convenience. Don't miss your chanceto make this exceptional property your own.
For sale
C$1,325,000
61 Olivers Mill Rd, Springwater, ON L9X 0S7
5beds
5baths
Single Family Residence
Built in ----
7,208.59 Square Feet Lot
$-- Zestimate®
C$--/sqft
C$-- HOA
What's special
Ideal open-concept layoutAbundant natural lightExpansive custom officeEnhanced lightingVaulted ceilingsCustom closets throughoutBuilt-in shelving
- 38 days |
- 11 |
- 0 |
Zillow last checked: 8 hours ago
Listing updated: January 20, 2026 at 06:25am
Listed by:
ENGEL & VOLKERS BARRIE
Source: TRREB,MLS®#: S12712486 Originating MLS®#: Toronto Regional Real Estate Board
Originating MLS®#: Toronto Regional Real Estate Board
Facts & features
Interior
Bedrooms & bathrooms
- Bedrooms: 5
- Bathrooms: 5
Primary bedroom
- Description: Primary Bedroom
- Level: Second
- Area: 26.79 Square Meters
- Area source: Other
- Dimensions: 5.49 x 4.88
Bedroom 2
- Description: Bedroom 2
- Level: Second
- Area: 16.87 Square Meters
- Area source: Other
- Dimensions: 4.37 x 3.86
Bedroom 3
- Description: Bedroom 3
- Level: Second
- Area: 15.38 Square Meters
- Area source: Other
- Dimensions: 4.32 x 3.56
Bedroom 4
- Description: Bedroom 4
- Level: Second
- Area: 14.71 Square Meters
- Area source: Other
- Dimensions: 3.86 x 3.81
Bedroom 5
- Description: Bedroom 5
- Level: Lower
- Area: 12.38 Square Meters
- Area source: Other
- Dimensions: 3.05 x 4.06
Dining room
- Description: Dining Room
- Level: Main
- Area: 16.73 Square Meters
- Area source: Other
- Dimensions: 4.57 x 3.66
Exercise room
- Description: Exercise Room
- Level: Lower
- Area: 14.71 Square Meters
- Area source: Other
- Dimensions: 4.39 x 3.35
Family room
- Description: Family Room
- Level: Lower
- Area: 35.57 Square Meters
- Area source: Other
- Dimensions: 8.76 x 4.06
Kitchen
- Description: Kitchen
- Level: Main
- Area: 11.26 Square Meters
- Area source: Other
- Dimensions: 4.11 x 2.74
Office
- Description: Office
- Level: Main
- Area: 25.28 Square Meters
- Area source: Other
- Dimensions: 5.18 x 4.88
Heating
- Forced Air, Gas
Cooling
- Central Air
Appliances
- Included: Bar Fridge
Features
- Basement: Finished
- Has fireplace: Yes
Interior area
- Living area range: 3000-3500 null
Video & virtual tour
Property
Parking
- Total spaces: 4
- Parking features: Private Double, Garage Door Opener
- Has attached garage: Yes
Features
- Stories: 2
- Has private pool: Yes
- Pool features: Above Ground
- Waterfront features: None
Lot
- Size: 7,208.59 Square Feet
- Features: Irregular Lot, Fenced Yard, Golf, Park, School Bus Route, Skiing
Details
- Additional structures: Garden Shed
- Parcel number: 583561063
Construction
Type & style
- Home type: SingleFamily
- Property subtype: Single Family Residence
Materials
- Brick
- Foundation: Concrete
- Roof: Asphalt Shingle
Utilities & green energy
- Sewer: Sewer
Community & HOA
Location
- Region: Springwater
Financial & listing details
- Annual tax amount: C$6,031
- Date on market: 1/20/2026
ENGEL & VOLKERS BARRIE
By pressing Contact Agent, you agree that the real estate professional identified above may call/text you about your search, which may involve use of automated means and pre-recorded/artificial voices. You don't need to consent as a condition of buying any property, goods, or services. Message/data rates may apply. You also agree to our Terms of Use. Zillow does not endorse any real estate professionals. We may share information about your recent and future site activity with your agent to help them understand what you're looking for in a home.
Price history
Price history
Price history is unavailable.
Public tax history
Public tax history
Tax history is unavailable.Climate risks
Neighborhood: Centre Vespra
Nearby schools
GreatSchools rating
No schools nearby
We couldn't find any schools near this home.
